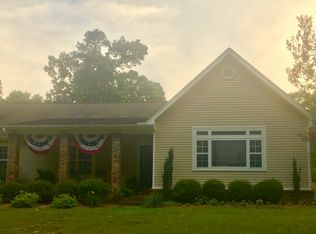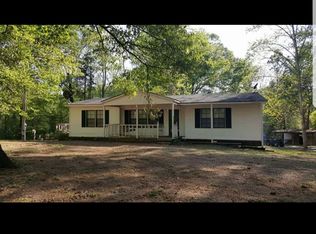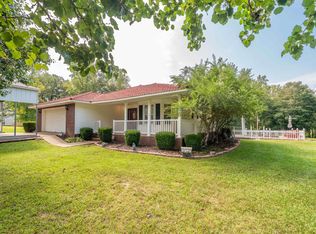Closed
$360,000
335 Helms Rd, Arkadelphia, AR 71923
4beds
3,122sqft
Single Family Residence
Built in 1999
3.86 Acres Lot
$370,300 Zestimate®
$115/sqft
$3,330 Estimated rent
Home value
$370,300
Estimated sales range
Not available
$3,330/mo
Zestimate® history
Loading...
Owner options
Explore your selling options
What's special
COUNTRY LIVING CLOSE TO TOWN is where you will find this BEAUTIFUL 4BR/3.5BA Brick home with 3122 sq ft! Paved drive leads to 3.86 Acres with small pond and mature shade trees. Fabulous front porch with lovely landscaping is a great place to relax and hear the birds sing after a long day. Step inside to an open floor plan with stunning staircase and soaring columns. Hardwood floors. Great Room gives you plenty of room for the family to hang out. Brick FP with Pellet stove. Kitchen has lots to offer with Pantry, stainless appliances and refrigerator stays. Breakfast area plus formal DR. Primary suite on main level, spacious for large BR furniture along with sitting area and Elec Fireplace. Primary bath w/Jacuzzi Tub and stand up shower, plus walk in closet. Curl up with a good book in the cozy sunroom or slip out to the patio to grill dinner. 2 BR/1BA upstairs- PLUS- BONUS ROOM upstairs that could serve multi-purposes.(man-cave, office, music/hobby/movie room! BUT WAIT... there's MORE- IF... you have the need for parents or guest to stay over there's a MIL/Guess Suite with its own bath/shower. 2 Car Garage, RV/Boat Shed, and SO MUCH MORE! Call today to see this Peaceful Paradise!
Zillow last checked: 8 hours ago
Listing updated: May 01, 2025 at 05:44am
Listed by:
Brenda Benson 870-403-7451,
Bluebird Real Estate, LLC
Bought with:
Falicia Samuels, AR
Crye*Leike Pro Elite Realty
Source: CARMLS,MLS#: 24024712
Facts & features
Interior
Bedrooms & bathrooms
- Bedrooms: 4
- Bathrooms: 4
- Full bathrooms: 3
- 1/2 bathrooms: 1
Dining room
- Features: Separate Dining Room, Eat-in Kitchen, Living/Dining Combo
Heating
- Electric, Heat Pump
Cooling
- Electric
Appliances
- Included: Gas Range, Dishwasher, Refrigerator, Oven, Electric Water Heater
- Laundry: Washer Hookup, Electric Dryer Hookup, Laundry Room
Features
- Walk-In Closet(s), Walk-in Shower, Kit Counter-Formica, Pantry, Sheet Rock, Sheet Rock Ceiling, Primary Bedroom/Main Lv, Guest Bedroom/Main Lv, Primary Bed. Sitting Area, 2 Bedrooms Same Level, 2 Bedrooms Upper Level
- Flooring: Carpet, Wood, Tile, Luxury Vinyl
- Basement: None
- Has fireplace: Yes
- Fireplace features: Other
Interior area
- Total structure area: 3,122
- Total interior livable area: 3,122 sqft
Property
Parking
- Total spaces: 2
- Parking features: Garage, Two Car
- Has garage: Yes
Features
- Levels: Two
- Stories: 2
- Patio & porch: Patio, Porch
- Exterior features: Rain Gutters
- Waterfront features: Pond
Lot
- Size: 3.86 Acres
- Features: Sloped, Rural Property, Not in Subdivision
Details
- Parcel number: 0105022002
Construction
Type & style
- Home type: SingleFamily
- Architectural style: Traditional
- Property subtype: Single Family Residence
Materials
- Foundation: Crawl Space
- Roof: Composition
Condition
- New construction: No
- Year built: 1999
Utilities & green energy
- Gas: Gas-Propane/Butane
- Sewer: Septic Tank
- Water: Public
- Utilities for property: Gas-Propane/Butane
Community & neighborhood
Location
- Region: Arkadelphia
- Subdivision: Metes & Bounds
HOA & financial
HOA
- Has HOA: No
Other
Other facts
- Listing terms: VA Loan,FHA,Conventional,Cash
- Road surface type: Paved
Price history
| Date | Event | Price |
|---|---|---|
| 4/30/2025 | Sold | $360,000-5.3%$115/sqft |
Source: | ||
| 4/1/2025 | Contingent | $380,000$122/sqft |
Source: | ||
| 10/3/2024 | Price change | $380,000-5%$122/sqft |
Source: | ||
| 8/16/2024 | Price change | $399,900-6.1%$128/sqft |
Source: | ||
| 7/12/2024 | Listed for sale | $425,900+49.7%$136/sqft |
Source: | ||
Public tax history
| Year | Property taxes | Tax assessment |
|---|---|---|
| 2024 | $2,176 -3.3% | $51,710 |
| 2023 | $2,251 -2.2% | $51,710 |
| 2022 | $2,301 | $51,710 |
Find assessor info on the county website
Neighborhood: 71923
Nearby schools
GreatSchools rating
- NALouisa Perritt Primary SchoolGrades: PK-2Distance: 4.1 mi
- 5/10Goza Middle SchoolGrades: 6-8Distance: 3.6 mi
- 5/10Arkadelphia High SchoolGrades: 9-12Distance: 3.3 mi
Schools provided by the listing agent
- Elementary: Arkadelphia
- Middle: Arkadelphia
- High: Arkadelphia
Source: CARMLS. This data may not be complete. We recommend contacting the local school district to confirm school assignments for this home.
Get pre-qualified for a loan
At Zillow Home Loans, we can pre-qualify you in as little as 5 minutes with no impact to your credit score.An equal housing lender. NMLS #10287.


