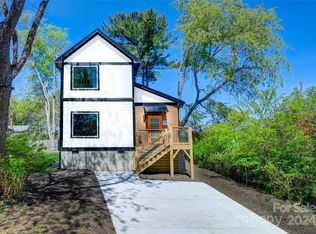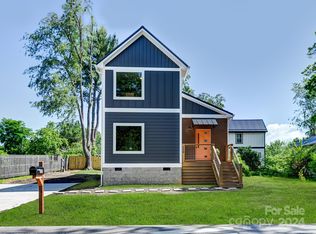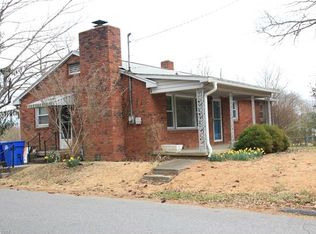Closed
$404,000
335 Hazel Mill Rd, Asheville, NC 28806
2beds
858sqft
Single Family Residence
Built in 1950
0.13 Acres Lot
$392,100 Zestimate®
$471/sqft
$1,769 Estimated rent
Home value
$392,100
$372,000 - $412,000
$1,769/mo
Zestimate® history
Loading...
Owner options
Explore your selling options
What's special
Another amazing whole home renovation by Zen Contracting! This home has so many new features packed into a functional and economical floor plan. Walk into a bright and open floorplan with vaulted ceilings and tons of natural lighting splashing in through all the windows in the main living area. Newly refinished hardwood floors in the living areas and bedrooms matches nicely with the new LVP tile in both bathrooms and kitchen. All new custom kitchen with dark stone countertops matches perfectly with the tile backsplash and stainless appliance package. Both bedrooms have vaulted ceilings and the primary features a spacious full bath with tiled in surround. The upgrades keep coming with new central HVAC, Recessed led lighting throughout, fully encapsulated crawlspace, new metal roof and fresh paint inside and out. This turn key bungalow is only 5 mins to downtown Asheville, Haywood road, New Belgium Brewing and so much more. heck out the Matterport virtual tour and video!
Zillow last checked: 8 hours ago
Listing updated: May 04, 2024 at 07:43am
Listing Provided by:
Al Sartorelli a.sartorelli30@gmail.com,
Sartorelli Real Estate
Bought with:
Corey Maman
Carolina Mountain Sales
Source: Canopy MLS as distributed by MLS GRID,MLS#: 4111984
Facts & features
Interior
Bedrooms & bathrooms
- Bedrooms: 2
- Bathrooms: 2
- Full bathrooms: 1
- 1/2 bathrooms: 1
- Main level bedrooms: 2
Primary bedroom
- Level: Main
Primary bedroom
- Level: Main
Bedroom s
- Level: Main
Bedroom s
- Level: Main
Bathroom full
- Level: Main
Bathroom half
- Level: Main
Bathroom full
- Level: Main
Bathroom half
- Level: Main
Kitchen
- Level: Main
Kitchen
- Level: Main
Laundry
- Level: Main
Laundry
- Level: Main
Living room
- Level: Main
Living room
- Level: Main
Heating
- Central, Natural Gas
Cooling
- Central Air
Appliances
- Included: Dishwasher, Electric Oven, Electric Water Heater, Microwave, Refrigerator
- Laundry: Electric Dryer Hookup, Inside, Main Level, Washer Hookup
Features
- Flooring: Vinyl, Wood
- Has basement: No
- Fireplace features: Living Room, Other - See Remarks
Interior area
- Total structure area: 858
- Total interior livable area: 858 sqft
- Finished area above ground: 858
- Finished area below ground: 0
Property
Parking
- Parking features: Driveway
- Has uncovered spaces: Yes
- Details: Concrete Parking area at back of home, earth/gravel driveway off Hazel Mill along side of home
Features
- Levels: One
- Stories: 1
- Patio & porch: Front Porch, Porch, Rear Porch, Screened
Lot
- Size: 0.13 Acres
- Features: Corner Lot, Level
Details
- Parcel number: 963829955100000
- Zoning: RM8
- Special conditions: Standard
Construction
Type & style
- Home type: SingleFamily
- Architectural style: Bungalow,Traditional
- Property subtype: Single Family Residence
Materials
- Aluminum
- Foundation: Crawl Space
- Roof: Metal
Condition
- New construction: No
- Year built: 1950
Utilities & green energy
- Sewer: Public Sewer
- Water: City
Community & neighborhood
Location
- Region: Asheville
- Subdivision: None
Other
Other facts
- Listing terms: Cash,Conventional
- Road surface type: Concrete, Dirt, Paved
Price history
| Date | Event | Price |
|---|---|---|
| 4/30/2024 | Sold | $404,000$471/sqft |
Source: | ||
| 3/4/2024 | Price change | $404,000-4.9%$471/sqft |
Source: | ||
| 2/24/2024 | Listed for sale | $425,000+88.9%$495/sqft |
Source: | ||
| 5/3/2023 | Sold | $225,000$262/sqft |
Source: Public Record Report a problem | ||
Public tax history
| Year | Property taxes | Tax assessment |
|---|---|---|
| 2025 | $1,791 +6.6% | $181,200 |
| 2024 | $1,680 +16.4% | $181,200 +13.1% |
| 2023 | $1,443 +1.1% | $160,200 |
Find assessor info on the county website
Neighborhood: 28806
Nearby schools
GreatSchools rating
- 6/10Emma ElementaryGrades: K-4Distance: 0.5 mi
- 6/10Clyde A Erwin Middle SchoolGrades: 7-8Distance: 2.7 mi
- 10/10Nesbitt Discovery AcademyGrades: 9-12Distance: 1.1 mi
Schools provided by the listing agent
- Elementary: Emma/Eblen
- Middle: Asheville
- High: Asheville
Source: Canopy MLS as distributed by MLS GRID. This data may not be complete. We recommend contacting the local school district to confirm school assignments for this home.
Get a cash offer in 3 minutes
Find out how much your home could sell for in as little as 3 minutes with a no-obligation cash offer.
Estimated market value$392,100
Get a cash offer in 3 minutes
Find out how much your home could sell for in as little as 3 minutes with a no-obligation cash offer.
Estimated market value
$392,100


