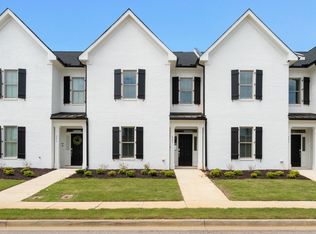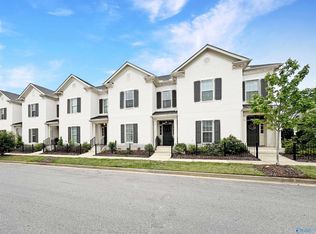Sold for $355,000
$355,000
335 Hay Rake Dr, Madison, AL 35757
3beds
2,047sqft
Townhouse
Built in ----
2,613.6 Square Feet Lot
$339,300 Zestimate®
$173/sqft
$2,072 Estimated rent
Home value
$339,300
$322,000 - $360,000
$2,072/mo
Zestimate® history
Loading...
Owner options
Explore your selling options
What's special
*30 year fixed rates* Zero down program available. Restrictions apply. Book Appt TODAY to tour and learn more! *The Williamsburg. A spacious open floorplan allows for effortless flow between the Great Room, kitchen and dining room on the first level of this two-story home, while double doors open to a courtyard for seamless indoor-outdoor living and entertaining. Golf cart friendly community with dining, retail, and grocery. Everything you need is steps away! Photos of similar model. Finish may vary.
Zillow last checked: 8 hours ago
Listing updated: November 19, 2024 at 07:59am
Listed by:
Aunya LaRue,
Lennar Homes Coastal Realty
Bought with:
NON NALMLS OFFICE
Source: ValleyMLS,MLS#: 21869882
Facts & features
Interior
Bedrooms & bathrooms
- Bedrooms: 3
- Bathrooms: 3
- Full bathrooms: 2
- 1/2 bathrooms: 1
Primary bedroom
- Features: Ceiling Fan(s), Smooth Ceiling, Walk-In Closet(s), LVP
- Level: First
- Area: 210
- Dimensions: 14 x 15
Bedroom 2
- Features: Carpet, Smooth Ceiling, Walk-In Closet(s)
- Level: Second
- Area: 165
- Dimensions: 15 x 11
Bedroom 3
- Features: Carpet, Smooth Ceiling, Walk-In Closet(s)
- Level: Second
- Area: 187
- Dimensions: 17 x 11
Kitchen
- Features: Kitchen Island, Pantry, Smooth Ceiling, LVP
- Level: First
- Area: 135
- Dimensions: 9 x 15
Living room
- Features: Ceiling Fan(s), Fireplace, Laminate Floor, Smooth Ceiling
- Level: First
- Area: 304
- Dimensions: 16 x 19
Bonus room
- Features: Carpet, Smooth Ceiling
- Level: Second
- Area: 247
- Dimensions: 13 x 19
Heating
- Central 1
Cooling
- Central 1
Appliances
- Included: Oven, Dishwasher, Microwave, Wine Cooler, Disposal, Tankless Water Heater, Gas Cooktop
Features
- Open Floorplan
- Has basement: No
- Has fireplace: No
- Fireplace features: None
Interior area
- Total interior livable area: 2,047 sqft
Property
Parking
- Parking features: Garage-Three Car, Garage-Attached, Garage Door Opener, Garage Faces Side
Features
- Levels: One
- Stories: 1
Lot
- Size: 2,613 sqft
Details
- Parcel number: 1509290001006148
Construction
Type & style
- Home type: Townhouse
- Architectural style: Ranch
- Property subtype: Townhouse
Materials
- Foundation: Slab
Condition
- New Construction
- New construction: Yes
Details
- Builder name: LENNAR HOMES
Utilities & green energy
- Sewer: Public Sewer
- Water: Public
Community & neighborhood
Security
- Security features: Security System
Location
- Region: Madison
- Subdivision: Clift Farm
HOA & financial
HOA
- Has HOA: Yes
- HOA fee: $420 quarterly
- Amenities included: Clubhouse, Common Grounds
- Services included: See Remarks
- Association name: Clift Farm Neighborhood
Price history
| Date | Event | Price |
|---|---|---|
| 9/24/2025 | Listing removed | $2,100$1/sqft |
Source: ValleyMLS #21888698 Report a problem | ||
| 7/8/2025 | Price change | $2,100-4.5%$1/sqft |
Source: ValleyMLS #21888698 Report a problem | ||
| 5/12/2025 | Listed for rent | $2,200$1/sqft |
Source: ValleyMLS #21888698 Report a problem | ||
| 2/17/2025 | Listing removed | $2,200$1/sqft |
Source: ValleyMLS #21876929 Report a problem | ||
| 12/10/2024 | Listed for rent | $2,200$1/sqft |
Source: ValleyMLS #21876929 Report a problem | ||
Public tax history
| Year | Property taxes | Tax assessment |
|---|---|---|
| 2025 | $267 +12.4% | $7,400 +6.9% |
| 2024 | $238 -29.1% | $6,920 -30.8% |
| 2023 | $335 +33.3% | $10,000 +33.3% |
Find assessor info on the county website
Neighborhood: 35757
Nearby schools
GreatSchools rating
- 9/10Endeavor Elementary SchoolGrades: PK-5Distance: 2.8 mi
- 10/10Monrovia Middle SchoolGrades: 6-8Distance: 3.7 mi
- 6/10Sparkman High SchoolGrades: 10-12Distance: 6.2 mi
Schools provided by the listing agent
- Elementary: Endeavor Elementary
- Middle: Monrovia
- High: Sparkman
Source: ValleyMLS. This data may not be complete. We recommend contacting the local school district to confirm school assignments for this home.

Get pre-qualified for a loan
At Zillow Home Loans, we can pre-qualify you in as little as 5 minutes with no impact to your credit score.An equal housing lender. NMLS #10287.

