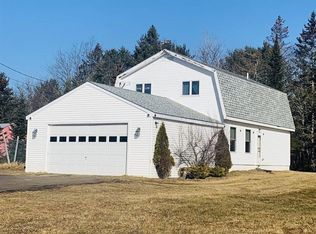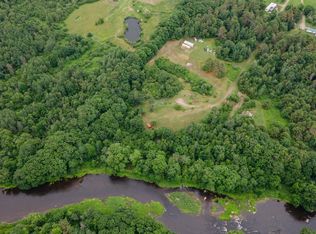Looking for some space and a place to bring the horses, animals or do some homesteading? Lovely contemporary cape with large open rooms, remodeled kitchen, beautiful stone faced fireplace in open living/dining area with sky high ceilings. Separate family room leads to screened in back porch overlooking gently sloping yard and pastures. Plenty of room for storage in 2 separate detached garages and 28 x 32 2-stall barn with room for additional stalls.A first floor 1 BR, in-law apartment addition has full kitchen, living room , bath and pantry/laundry room. This home checks all the boxes and has everything you are looking for. Conveniently located between Bangor and Belfast. One year Home Warranty included.(Room counts include ground level in-law apartment.- Septic design for 300 GPD)
This property is off market, which means it's not currently listed for sale or rent on Zillow. This may be different from what's available on other websites or public sources.

