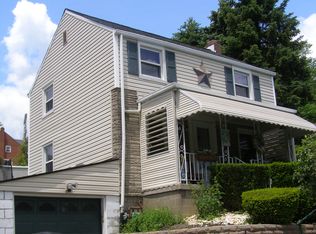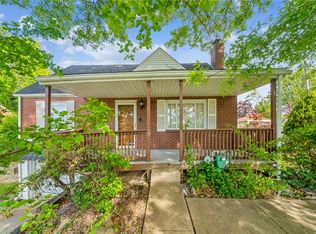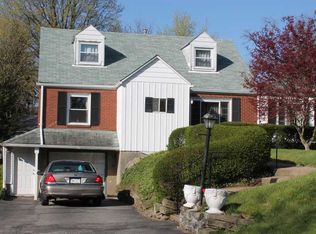Sold for $148,000
$148,000
335 Hamil Rd, Verona, PA 15147
3beds
--sqft
Single Family Residence
Built in 1947
8,276.4 Square Feet Lot
$166,700 Zestimate®
$--/sqft
$1,534 Estimated rent
Home value
$166,700
$153,000 - $180,000
$1,534/mo
Zestimate® history
Loading...
Owner options
Explore your selling options
What's special
This Lovely 3 BedRm Brick Home sits on a Great Lot with a Fantastic Fully Fenced Level Back Yard. It Features a Newer Roof, Updated HVAC, Windows, Window Treatments & Storm Door. The Bath was just gutted & given a Brand New Luxury Vinyl Tile Floor, New Toilet, Vanity & Sink, New Lighting, & a New Bathtub & Tub Surround. BRAND NEW DRIVEWAY! Just widened to 20'x50' & Newly Asphalted to provide lots of Guest Parking & also Making for an Easy Turn Around! Spacious LivingRm w/ Gleaming Hardwood Floors & Large Windows that provide lots of Natural Light. Hardwood Floors Extend to the Dining Rm which has a Beautiful Corner Cabinet, Crown Molding & a Door to the Back Yard. Bright White Eat-In Kitchen has a Window that Overlooks the Yard & the Refrigerator & Stove will Stay. All of the Bedrooms boast exposed Hardwood Flooring. The Basement (including Garage) has just been Painted. Laundry Area includes the Washer & Dryer. The Home has Loads of Storage Space & is in a Very Convenient Location!
Zillow last checked: 8 hours ago
Listing updated: January 05, 2024 at 09:31am
Listed by:
Sam Pace 724-327-0444,
BERKSHIRE HATHAWAY THE PREFERRED REALTY
Bought with:
Kevin Kcehowski, RS270053
COLDWELL BANKER REALTY
Source: WPMLS,MLS#: 1627587 Originating MLS: West Penn Multi-List
Originating MLS: West Penn Multi-List
Facts & features
Interior
Bedrooms & bathrooms
- Bedrooms: 3
- Bathrooms: 1
- Full bathrooms: 1
Primary bedroom
- Level: Upper
- Dimensions: 12x11
Bedroom 2
- Level: Upper
- Dimensions: 12x11
Bedroom 3
- Level: Main
- Dimensions: 11x10
Bonus room
- Level: Lower
- Dimensions: 9x6
Dining room
- Level: Main
- Dimensions: 10x10
Entry foyer
- Level: Main
- Dimensions: 8x4
Kitchen
- Level: Main
- Dimensions: 13x8
Laundry
- Level: Lower
Living room
- Level: Main
- Dimensions: 23x11
Heating
- Forced Air, Gas
Cooling
- Central Air
Appliances
- Included: Some Electric Appliances, Dryer, Refrigerator, Stove, Washer
Features
- Window Treatments
- Flooring: Hardwood, Vinyl
- Windows: Window Treatments
- Basement: Full
Property
Parking
- Total spaces: 1
- Parking features: Built In
- Has attached garage: Yes
Features
- Levels: One and One Half
- Stories: 1
Lot
- Size: 8,276 sqft
- Dimensions: 50 x 143 m/l
Details
- Parcel number: 0447D00324000000
Construction
Type & style
- Home type: SingleFamily
- Architectural style: Cape Cod
- Property subtype: Single Family Residence
Materials
- Brick
- Roof: Asphalt
Condition
- Resale
- Year built: 1947
Details
- Warranty included: Yes
Utilities & green energy
- Sewer: Public Sewer
- Water: Public
Community & neighborhood
Community
- Community features: Public Transportation
Location
- Region: Verona
Price history
| Date | Event | Price |
|---|---|---|
| 3/30/2024 | Listing removed | -- |
Source: Zillow Rentals Report a problem | ||
| 3/28/2024 | Listed for rent | $1,600 |
Source: Zillow Rentals Report a problem | ||
| 3/28/2024 | Listing removed | -- |
Source: WPMLS #1642173 Report a problem | ||
| 2/23/2024 | Listed for rent | $1,600 |
Source: WPMLS #1642173 Report a problem | ||
| 1/5/2024 | Sold | $148,000-7.4% |
Source: | ||
Public tax history
| Year | Property taxes | Tax assessment |
|---|---|---|
| 2025 | $2,951 +53% | $65,800 +37.7% |
| 2024 | $1,929 +753.1% | $47,800 |
| 2023 | $226 | $47,800 |
Find assessor info on the county website
Neighborhood: 15147
Nearby schools
GreatSchools rating
- 5/10Penn Hills Elementary SchoolGrades: K-5Distance: 2.9 mi
- 6/10Linton Middle SchoolGrades: 6-8Distance: 0.8 mi
- 4/10Penn Hills Senior High SchoolGrades: 9-12Distance: 1.7 mi
Schools provided by the listing agent
- District: Penn Hills
Source: WPMLS. This data may not be complete. We recommend contacting the local school district to confirm school assignments for this home.
Get pre-qualified for a loan
At Zillow Home Loans, we can pre-qualify you in as little as 5 minutes with no impact to your credit score.An equal housing lender. NMLS #10287.


