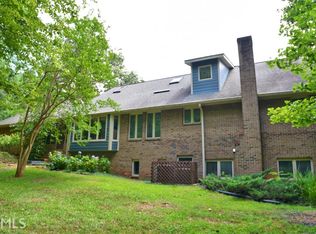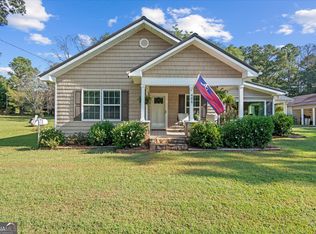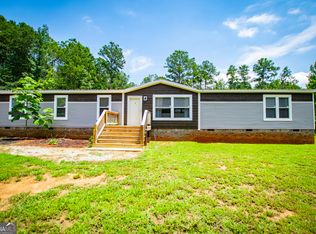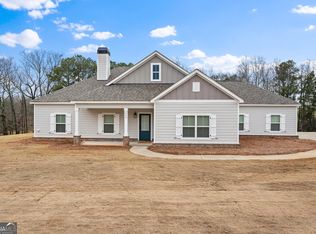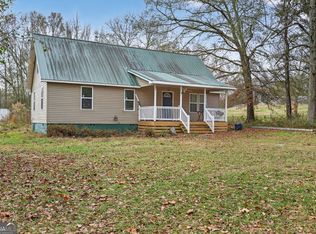ROOPVILLE RETREAT ON 2 SECLUDED ACRES! LOVELY CABIN FEEL WITHOUT THE MAINTENANCE. SEVERAL AREAS TO ENJOY THE PARK LIKE YARD AND SMALL PASTURE. QUIET IS THE WORD THAT WILL COME TO MIND WHILE ROCKING ON THE PORCH OR GRILLING OUT. ENTER INTO VAULTED CEILINGS IN THE GREAT ROOM AND A COUNTRY DINING ROOM AND LARGE KITCHEN. MASTER IS ON THE MAIN LEVEL WITH EASY ACCESS. A BONUS LOFT HAS A PERMANENT STAIRCASE AND COULD BE AN ADDITIONAL BEDROOM. YOU WILL BE AMAZED WITH THE FINISHED BASEMENT! NICE LARGE BEDROOM AND FULL BATH. SEPARATE SECOND GREAT ROOM PLUS A FLEX ROOM THAT COULD BE ANOTHER BEDROOM BUT NOW IS A SUPER KITCHENETTE FOR THE LOWER LEVEL! DON'T MISS ALL THE SUPER STORAGE IN THE ADDITIONAL BUILDING AS WELL.
Active
$379,000
335 Gum Creek Rd, Roopville, GA 30170
3beds
2,085sqft
Est.:
Single Family Residence
Built in 1999
2 Acres Lot
$371,200 Zestimate®
$182/sqft
$-- HOA
What's special
- 162 days |
- 1,155 |
- 60 |
Zillow last checked: 8 hours ago
Listing updated: November 07, 2025 at 10:06pm
Listed by:
Dotti H Duncan 770-301-1243,
Ara Hansard Realty, Inc.
Source: GAMLS,MLS#: 10594989
Tour with a local agent
Facts & features
Interior
Bedrooms & bathrooms
- Bedrooms: 3
- Bathrooms: 2
- Full bathrooms: 2
- Main level bathrooms: 1
- Main level bedrooms: 1
Rooms
- Room types: Game Room, Great Room, Loft, Other
Kitchen
- Features: Country Kitchen, Kitchen Island, Second Kitchen
Heating
- Central
Cooling
- Ceiling Fan(s), Central Air
Appliances
- Included: Cooktop, Dishwasher, Microwave, Oven, Refrigerator, Stainless Steel Appliance(s)
- Laundry: Common Area
Features
- Beamed Ceilings, Double Vanity, High Ceilings, Master On Main Level, Separate Shower, Vaulted Ceiling(s), Walk-In Closet(s)
- Flooring: Carpet, Hardwood, Tile
- Basement: Bath Finished,Daylight,Exterior Entry,Finished,Interior Entry
- Has fireplace: Yes
- Fireplace features: Gas Log, Wood Burning Stove
Interior area
- Total structure area: 2,085
- Total interior livable area: 2,085 sqft
- Finished area above ground: 1,485
- Finished area below ground: 600
Video & virtual tour
Property
Parking
- Parking features: Detached, Garage, Garage Door Opener, Kitchen Level, Parking Pad
- Has garage: Yes
- Has uncovered spaces: Yes
Features
- Levels: Two
- Stories: 2
- Patio & porch: Porch, Screened
Lot
- Size: 2 Acres
- Features: Level, Private
Details
- Parcel number: 068 0023
Construction
Type & style
- Home type: SingleFamily
- Architectural style: Country/Rustic
- Property subtype: Single Family Residence
Materials
- Other
- Roof: Metal
Condition
- Resale
- New construction: No
- Year built: 1999
Utilities & green energy
- Sewer: Septic Tank
- Water: Public
- Utilities for property: Cable Available, Electricity Available, High Speed Internet, Phone Available, Propane, Water Available
Community & HOA
Community
- Features: None
- Subdivision: None
HOA
- Has HOA: No
- Services included: None
Location
- Region: Roopville
Financial & listing details
- Price per square foot: $182/sqft
- Tax assessed value: $255,919
- Annual tax amount: $1,876
- Date on market: 8/31/2025
- Cumulative days on market: 162 days
- Listing agreement: Exclusive Right To Sell
- Electric utility on property: Yes
Estimated market value
$371,200
$353,000 - $390,000
$1,889/mo
Price history
Price history
| Date | Event | Price |
|---|---|---|
| 11/6/2025 | Price change | $379,000-1.3%$182/sqft |
Source: | ||
| 8/31/2025 | Price change | $384,000-1.5%$184/sqft |
Source: | ||
| 6/21/2025 | Price change | $389,900-2.3%$187/sqft |
Source: | ||
| 5/13/2025 | Listed for sale | $399,000-2.4%$191/sqft |
Source: | ||
| 5/13/2025 | Listing removed | $409,000$196/sqft |
Source: | ||
Public tax history
Public tax history
| Year | Property taxes | Tax assessment |
|---|---|---|
| 2024 | $1,876 +4.8% | $102,368 +11% |
| 2023 | $1,790 +16.7% | $92,246 +26.7% |
| 2022 | $1,534 +11.2% | $72,820 +17.1% |
Find assessor info on the county website
BuyAbility℠ payment
Est. payment
$2,125/mo
Principal & interest
$1787
Property taxes
$205
Home insurance
$133
Climate risks
Neighborhood: 30170
Nearby schools
GreatSchools rating
- 8/10Roopville Elementary SchoolGrades: PK-5Distance: 2.8 mi
- 7/10Central Middle SchoolGrades: 6-8Distance: 9.2 mi
- 8/10Central High SchoolGrades: 9-12Distance: 10 mi
Schools provided by the listing agent
- Elementary: Roopville
- Middle: Central
- High: Central
Source: GAMLS. This data may not be complete. We recommend contacting the local school district to confirm school assignments for this home.
- Loading
- Loading
