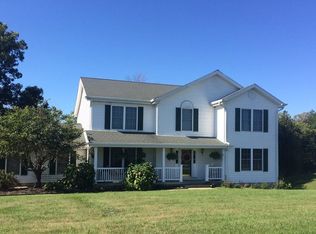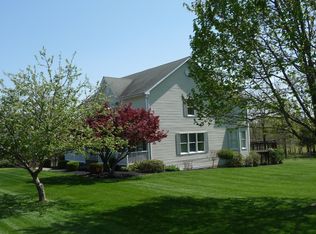Sold for $495,000
$495,000
335 Green Acres Rd, Owenton, KY 40359
5beds
--sqft
Single Family Residence, Residential
Built in 2014
1.04 Acres Lot
$502,300 Zestimate®
$--/sqft
$2,660 Estimated rent
Home value
$502,300
Estimated sales range
Not available
$2,660/mo
Zestimate® history
Loading...
Owner options
Explore your selling options
What's special
5 bed, 4 full bath + office - 2 exceptionally laid out, spacious levels of living with over 3,000 sq. ft. to entertain all of your guests! Sellers now offering a 1-year home warranty! Fully bricked exterior all the way down to grade, 2 car main level garage + an additional lower level, side-entry garage with upgraded and stylish doors. Main level deck with lower level poured patio. Interior includes soaring ceiling heights on the main level - vaulted both in the living room and entry/foyer - open concept living and kitchen area plus office, den/main level bedroom, dining, full bath and laundry. Tons of natural light!! Upstairs boasts a massive primary bedroom and en-suite full bath combination that includes double vanity, walk-in closet, and soaking tub. Guest bedroom with adjoining full bath and 2 additional bedrooms with jack & jill bathroom. Situated over full unfinished basement with walkout; wired throughout and plumbed for additional full bath. Gorgeous views out the back of both woods and pasture. Conveniently located just outside of the town of Owenton. Sleek & stylish finishes throughout and a haven for plenty of natural light - make this remarkable home your own!
Zillow last checked: 8 hours ago
Listing updated: May 23, 2025 at 10:16pm
Listed by:
Anna Rose 513-373-3460,
Ashcraft Real Estate Services
Bought with:
Krista Crone, 214853
Coldwell Banker Realty FM
Source: NKMLS,MLS#: 630261
Facts & features
Interior
Bedrooms & bathrooms
- Bedrooms: 5
- Bathrooms: 4
- Full bathrooms: 4
Primary bedroom
- Features: Carpet Flooring, Walk-In Closet(s), Bath Adjoins, Ceiling Fan(s), See Remarks
- Level: Second
- Area: 494
- Dimensions: 26 x 19
Bedroom 2
- Features: Bath Adjoins
- Level: Second
- Area: 169
- Dimensions: 13 x 13
Bedroom 3
- Features: See Remarks
- Level: Second
- Area: 143
- Dimensions: 13 x 11
Bathroom 4
- Features: See Remarks
- Level: Second
- Area: 180
- Dimensions: 15 x 12
Den
- Features: See Remarks
- Level: First
- Area: 156
- Dimensions: 13 x 12
Dining room
- Features: See Remarks
- Level: First
- Area: 195
- Dimensions: 15 x 13
Kitchen
- Features: See Remarks
- Level: First
- Area: 256
- Dimensions: 16 x 16
Living room
- Features: Carpet Flooring, Ceiling Fan(s)
- Level: First
- Area: 320
- Dimensions: 20 x 16
Office
- Features: French Doors, See Remarks
- Level: First
- Area: 169
- Dimensions: 13 x 13
Heating
- Heat Pump, Forced Air, Electric
Cooling
- Central Air
Appliances
- Included: Stainless Steel Appliance(s), Electric Oven, Electric Range, Dishwasher, Disposal, Dryer, Microwave, Refrigerator, Washer
- Laundry: Main Level
Features
- See Remarks, Laminate Counters, Kitchen Island, Walk-In Closet(s), Storage, Soaking Tub, Smart Thermostat, Pantry, Open Floorplan, High Speed Internet, Entrance Foyer, Eat-in Kitchen, Double Vanity, Crown Molding, Breakfast Bar, Ceiling Fan(s), High Ceilings, Recessed Lighting, Vaulted Ceiling(s)
- Doors: Multi Panel Doors
- Windows: Double Hung, Picture Window(s), Vinyl Frames
- Basement: See Remarks,Full
Property
Parking
- Total spaces: 3
- Parking features: Attached, Driveway, Garage, Garage Door Opener, Garage Faces Front, Garage Faces Side
- Attached garage spaces: 3
- Has uncovered spaces: Yes
Features
- Levels: Two
- Stories: 2
- Patio & porch: Deck, Patio
- Exterior features: Private Yard
- Has spa: Yes
- Spa features: Heated
- Has view: Yes
- View description: Trees/Woods
Lot
- Size: 1.04 Acres
- Dimensions: 1.04
- Features: Cleared, Sloped, Wooded
Details
- Parcel number: 0610000028.09
- Zoning description: Residential
Construction
Type & style
- Home type: SingleFamily
- Architectural style: Traditional
- Property subtype: Single Family Residence, Residential
Materials
- Brick
- Foundation: Poured Concrete
- Roof: Shingle
Condition
- Existing Structure
- New construction: No
- Year built: 2014
Utilities & green energy
- Sewer: Septic Tank
- Water: Public
Community & neighborhood
Security
- Security features: Smoke Detector(s)
Location
- Region: Owenton
Other
Other facts
- Road surface type: Paved
Price history
| Date | Event | Price |
|---|---|---|
| 4/23/2025 | Sold | $495,000-1% |
Source: | ||
| 3/23/2025 | Pending sale | $499,900 |
Source: | ||
| 3/1/2025 | Listed for sale | $499,900-6.3% |
Source: | ||
| 12/8/2024 | Listing removed | $533,700 |
Source: | ||
| 7/30/2024 | Price change | $533,700-0.9% |
Source: | ||
Public tax history
| Year | Property taxes | Tax assessment |
|---|---|---|
| 2023 | $4,395 +9.2% | $375,200 +8% |
| 2022 | $4,025 -0.1% | $347,300 |
| 2021 | $4,029 -2.1% | $347,300 |
Find assessor info on the county website
Neighborhood: 40359
Nearby schools
GreatSchools rating
- 3/10Maurice Bowling Middle SchoolGrades: 5-8Distance: 1 mi
- 4/10Owen County High SchoolGrades: 9-12Distance: 0.9 mi
- 6/10Owen County Elementary SchoolGrades: PK-4Distance: 1.1 mi
Schools provided by the listing agent
- Elementary: Owen County Elementary
- Middle: Maurice Bowling Middle School
- High: Owen County High
Source: NKMLS. This data may not be complete. We recommend contacting the local school district to confirm school assignments for this home.
Get pre-qualified for a loan
At Zillow Home Loans, we can pre-qualify you in as little as 5 minutes with no impact to your credit score.An equal housing lender. NMLS #10287.

