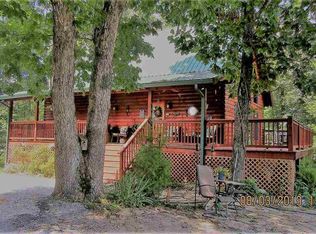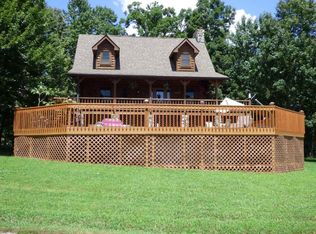WHERE TO BEGIN !!When you first pull into the driveway, you CAN NOT help but absolutely FALL IN LOVE with This Immaculate LOG HOME..... offering great wrap around porch, shade trees, landscaping, and the AMAZING LAKE VIEW!! Walk right in to the main level, you'll find the Open Living, Kitchen and Dining areas, complete with TIGER Hardwood flooring, Custom HICKORY Cabinets, island, FALLOW DEER Chandelier, free standing gas FIREPLACE, Cathedral Ceilings, PELLA Windows, Walk in pantry with AUTOMATIC lighting (and the W/D can easily be moved up to main level, plug in already there) Master bedroom with DOUBLE closets, large master bath with CUSTOM vanity, TILE shower ,linen closet, STAIN glass window, custom sliding BARN DOOR. Up the stairs, from the loft, you can look out over the living area, plus a finished BONUS room (or 4th bedroom) FULL bath with JACUZZI tub, and lots and lots of storage. From the hall on the main level, you'll find the basement stairs, right into the FAMILY ROOM, separate entrance, FULL bath, large utility room with a SINK and INSTANT hot water heater, and 2 more bedrooms. But this IS NOT all...... ... .this home also offers a RV hookup with 30amp service, outbuilding, koi pond with water feature and lighting, double garage (also log) with BONUS space overhead, and door on each end for drive thru,(How cool is that????), plus a GENERATOR that keeps most of main level going during power outage !!! ALL OF THIS...... ..the BEST PART is the Large Shade Trees covering the gently sloping lined walkway down to the PRIVATE DOCK, complete with a JET SKI LIFT !! This great home sits in the small quiet subdivision of Goose Pointe at the culdesac !!
This property is off market, which means it's not currently listed for sale or rent on Zillow. This may be different from what's available on other websites or public sources.

