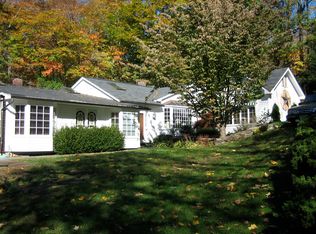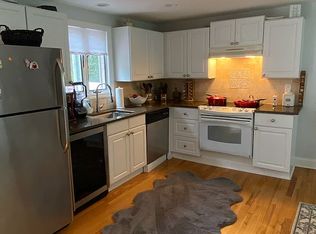Sold for $1,350,000
$1,350,000
335 Georgetown Road, Weston, CT 06883
4beds
5,706sqft
Single Family Residence
Built in 1973
3.38 Acres Lot
$1,631,800 Zestimate®
$237/sqft
$7,287 Estimated rent
Home value
$1,631,800
$1.55M - $1.71M
$7,287/mo
Zestimate® history
Loading...
Owner options
Explore your selling options
What's special
Welcome to 335 Georgetown Road! Drive down an ultra private and majestically long driveway which opens to mature grounds of tranquil and professionally landscaped foliage, natural stone and flowering plants. This modern masterpiece sits high up above its 3.38 acres including a fully professionally lit Tartan full basketball court, a hidden rear pool that sits directly off of the primary bedroom with private bedroom access. The ultra high ceilings and glass allows for tons of natural light into the home all day yet still shaded beautifully by smartly placed trees throughout. Entertain in your grand living room with its floor to ceiling walnut encased fireplace and second story walkway. The home is outfitted with a sun drenched fitness room, an office attached to the primary bedroom, two walk in closets, a walk out entertainment family room, and unending extra storage rooms below. 5 Minutes to acclaimed Weston schools and 3 minutes to the Merritt Parkway! We expect offers on this immediately so don't hesitate to make your appointment to see!
Zillow last checked: 8 hours ago
Listing updated: December 04, 2023 at 01:44pm
Listed by:
Marc Tessitore 917-912-0717,
Coldwell Banker Realty 203-622-1100
Bought with:
Robin Righter, RES.0811657
Houlihan Lawrence
Source: Smart MLS,MLS#: 170585330
Facts & features
Interior
Bedrooms & bathrooms
- Bedrooms: 4
- Bathrooms: 5
- Full bathrooms: 4
- 1/2 bathrooms: 1
Bedroom
- Features: Walk-In Closet(s)
- Level: Main
Bedroom
- Level: Upper
Bedroom
- Level: Upper
Bedroom
- Level: Main
Primary bathroom
- Level: Main
Dining room
- Level: Main
Family room
- Level: Lower
Living room
- Level: Main
Office
- Level: Main
Office
- Level: Main
Heating
- Forced Air, Oil
Cooling
- Central Air
Appliances
- Included: Electric Range, Microwave, Refrigerator, Freezer, Dishwasher, Washer, Dryer, Water Heater
Features
- Basement: Full
- Attic: None
- Number of fireplaces: 1
Interior area
- Total structure area: 5,706
- Total interior livable area: 5,706 sqft
- Finished area above ground: 4,106
- Finished area below ground: 1,600
Property
Parking
- Total spaces: 2
- Parking features: Attached
- Attached garage spaces: 2
Features
- Has private pool: Yes
- Pool features: In Ground
Lot
- Size: 3.38 Acres
- Features: Cleared
Details
- Parcel number: 405392
- Zoning: R
Construction
Type & style
- Home type: SingleFamily
- Architectural style: Contemporary
- Property subtype: Single Family Residence
Materials
- Wood Siding
- Foundation: Block
- Roof: Asphalt
Condition
- New construction: No
- Year built: 1973
Utilities & green energy
- Sewer: Septic Tank
- Water: Well
Community & neighborhood
Community
- Community features: Golf, Library, Medical Facilities, Park, Private School(s), Shopping/Mall
Location
- Region: Weston
- Subdivision: Lower Weston
Price history
| Date | Event | Price |
|---|---|---|
| 1/17/2026 | Listing removed | $1,649,000$289/sqft |
Source: | ||
| 1/13/2026 | Price change | $1,649,000-8.3%$289/sqft |
Source: | ||
| 1/1/2026 | Listed for sale | $1,799,000$315/sqft |
Source: | ||
| 12/31/2025 | Listing removed | $1,799,000$315/sqft |
Source: | ||
| 12/6/2025 | Price change | $1,799,000-2.7%$315/sqft |
Source: | ||
Public tax history
| Year | Property taxes | Tax assessment |
|---|---|---|
| 2025 | $21,526 +1.8% | $900,690 |
| 2024 | $21,139 -6.1% | $900,690 +32.3% |
| 2023 | $22,502 +0.3% | $680,640 |
Find assessor info on the county website
Neighborhood: 06883
Nearby schools
GreatSchools rating
- 9/10Weston Intermediate SchoolGrades: 3-5Distance: 1.2 mi
- 8/10Weston Middle SchoolGrades: 6-8Distance: 0.9 mi
- 10/10Weston High SchoolGrades: 9-12Distance: 1 mi
Get pre-qualified for a loan
At Zillow Home Loans, we can pre-qualify you in as little as 5 minutes with no impact to your credit score.An equal housing lender. NMLS #10287.
Sell for more on Zillow
Get a Zillow Showcase℠ listing at no additional cost and you could sell for .
$1,631,800
2% more+$32,636
With Zillow Showcase(estimated)$1,664,436

