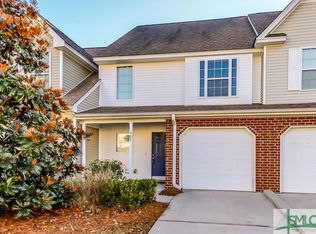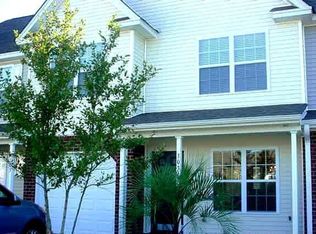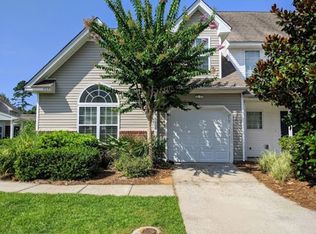Move-in ready townhome in Harmony Towne! Large, open floor plan with abundant natural light and vaulted ceiling. Plenty of room to entertain in your Living Room/Dining Room combo open to the spacious, open Kitchen with abundant cabinet space! Lower level includes a half bath and screened in back patio, the perfect tranquil atmosphere to unwind and relax with your favorite beverage. Also includes an attached one car garage. Upstairs you will find a large Loft area, great for an office, 2nd living area or kids play area, Master bed & bath with walk-in closet and guest bed & bath. The maintenance free community living in Harmony Towne offers a private community pool, playground and lawn & exterior building maintenance.
This property is off market, which means it's not currently listed for sale or rent on Zillow. This may be different from what's available on other websites or public sources.



