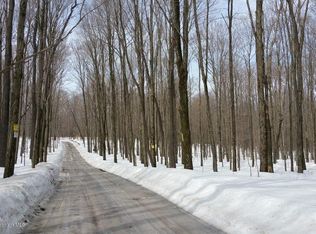Sold for $354,000 on 07/11/23
$354,000
335 Foster Rd, Union Dale, PA 18470
4beds
3,668sqft
Residential, Single Family Residence
Built in 1993
1.36 Acres Lot
$411,300 Zestimate®
$97/sqft
$3,793 Estimated rent
Home value
$411,300
$387,000 - $440,000
$3,793/mo
Zestimate® history
Loading...
Owner options
Explore your selling options
What's special
LAKE & SKI HOUSE!!!Experience the ultimate in country recreational living with this spacious center hall colonial home nestled on a private 1.36-acre wooded parcel with lake rights and easy, walkable access to Lewis Lake, a private mountain lake. Make a lifetime of memories with family and friends in this stunning comfy home! Boasting 4 bedrooms and 4 baths, including a primary suite with walk-in closet, this home has room for everyone! The finished basement provides ample space for gathering and offers a large family room, office/workout room, hobby room, and half bath. This property has provided a comfortable year-round home for the current owners but with the lake down the road, Elk Mountain just 7 miles away, and multiple nearby recreation opportunities including golf courses and Rails to Trails, this would make for the ideal summer/winter getaway! Great short term rental potential!, Baths: 1 Bath Lev 1,Full Bath - Master,2+ Bath Lev 2,1 Half Lev L, Beds: 2+ Bed 2nd, SqFt Fin - Main: 1316.00, SqFt Fin - 3rd: 0.00, Tax Information: Available, Formal Dining Room: Y, Dining Area: Y, SqFt Fin - 2nd: 1036.00
Zillow last checked: 8 hours ago
Listing updated: September 07, 2024 at 09:33pm
Listed by:
William P O'Neill,
Re/Max Wayne
Bought with:
Melissa Martini, RS362683
EXP Realty LLC
Source: GSBR,MLS#: 231714
Facts & features
Interior
Bedrooms & bathrooms
- Bedrooms: 4
- Bathrooms: 4
- Full bathrooms: 3
- 1/2 bathrooms: 1
Primary bedroom
- Description: W/ Bathroom & Walk In Closet
- Area: 195 Square Feet
- Dimensions: 15 x 13
Bedroom 2
- Area: 147 Square Feet
- Dimensions: 12.25 x 12
Bedroom 3
- Area: 144 Square Feet
- Dimensions: 12 x 12
Bedroom 4
- Area: 195 Square Feet
- Dimensions: 13 x 15
Primary bathroom
- Area: 50 Square Feet
- Dimensions: 10 x 5
Bathroom 1
- Description: W/ Laundry Hook Up & Linen Closet
- Area: 117 Square Feet
- Dimensions: 13 x 9
Bathroom 2
- Area: 49.5 Square Feet
- Dimensions: 9 x 5.5
Bathroom 3
- Area: 34.38 Square Feet
- Dimensions: 5.5 x 6.25
Bonus room
- Description: Hobby/Craft Room
- Area: 257.25 Square Feet
- Dimensions: 12.25 x 21
Den
- Description: Walk In From Garage
- Area: 266 Square Feet
- Dimensions: 19 x 14
Dining room
- Area: 168.75 Square Feet
- Dimensions: 12.5 x 13.5
Family room
- Description: Family Room/Recreation
- Area: 420 Square Feet
- Dimensions: 24 x 17.5
Foyer
- Area: 126 Square Feet
- Dimensions: 9 x 14
Kitchen
- Description: Eat-In Kitchen W/ Dining Area And Slider To Deck.
- Area: 253 Square Feet
- Dimensions: 22 x 11.5
Living room
- Description: Fireplace
- Area: 234 Square Feet
- Dimensions: 13 x 18
Office
- Description: Office/Workout Room
- Area: 261 Square Feet
- Dimensions: 14.5 x 18
Heating
- Electric, Propane
Cooling
- Ceiling Fan(s), Whole House Fan
Appliances
- Included: Dishwasher, Refrigerator, Microwave, Electric Range, Electric Oven
- Laundry: Electric Dryer Hookup, Washer Hookup, Gas Dryer Hookup
Features
- Entrance Foyer, Walk-In Closet(s), Eat-in Kitchen
- Flooring: Carpet, Vinyl, Slate, Ceramic Tile
- Windows: Insulated Windows
- Basement: Exterior Entry,Heated,Interior Entry,Full,Finished
- Attic: Crawl Opening
- Number of fireplaces: 3
- Fireplace features: Gas, Wood Burning, Masonry, Living Room
Interior area
- Total structure area: 3,668
- Total interior livable area: 3,668 sqft
- Finished area above ground: 2,352
- Finished area below ground: 1,316
Property
Parking
- Total spaces: 2
- Parking features: Gravel, Off Street
- Garage spaces: 2
Features
- Levels: Two,One and One Half
- Stories: 2
- Patio & porch: Deck
- Waterfront features: Lake Privileges
- Frontage length: 150.00
Lot
- Size: 1.36 Acres
- Dimensions: 150 x 350 x 100 x 475
- Features: Wooded
Details
- Parcel number: 210.111,011.00,000
- Zoning description: Other
Construction
Type & style
- Home type: SingleFamily
- Architectural style: Colonial
- Property subtype: Residential, Single Family Residence
Materials
- Attic/Crawl Hatchway(s) Insulated, Vinyl Siding, Brick
- Roof: Asphalt,Fiberglass
Condition
- New construction: No
- Year built: 1993
Utilities & green energy
- Sewer: Septic Tank
- Water: Well
- Utilities for property: Cable Available
Community & neighborhood
Location
- Region: Union Dale
- Subdivision: None
Other
Other facts
- Listing terms: Cash,VA Loan,USDA Loan,FHA,Conventional
Price history
| Date | Event | Price |
|---|---|---|
| 7/11/2023 | Sold | $354,000+1.4%$97/sqft |
Source: | ||
| 6/5/2023 | Pending sale | $349,000$95/sqft |
Source: | ||
| 6/1/2023 | Price change | $349,000-5.4%$95/sqft |
Source: | ||
| 5/7/2023 | Listed for sale | $369,000+50.6%$101/sqft |
Source: | ||
| 3/31/2011 | Sold | $245,000$67/sqft |
Source: | ||
Public tax history
| Year | Property taxes | Tax assessment |
|---|---|---|
| 2023 | $4,499 +1.1% | $71,500 |
| 2022 | $4,451 +4.4% | $71,500 |
| 2021 | $4,262 +1.9% | $71,500 |
Find assessor info on the county website
Neighborhood: 18470
Nearby schools
GreatSchools rating
- 5/10Forest City Regional Elementary SchoolGrades: PK-6Distance: 5.6 mi
- 7/10Forest City Regional High SchoolGrades: 7-12Distance: 5.6 mi

Get pre-qualified for a loan
At Zillow Home Loans, we can pre-qualify you in as little as 5 minutes with no impact to your credit score.An equal housing lender. NMLS #10287.
