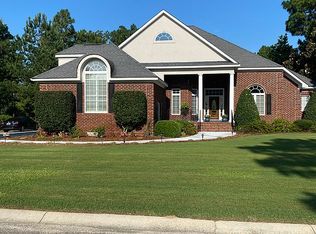Open the door to this Custom Designed home and you will easily see quality and warmth. Spacious, open, great room with fireplace, wall of windows including 2 sets of French Doors. Dining Room easily seats 8+. Absolutely wonderful Kitchen, Seating Bar and Breakfast Room will be the gathering place for Family and Friends. Granite counters, 5 Burner Gas Cooktop, Island w/electric, triple sink, Double Ovens, one convection. Pantry is 8.10x6. Laundry is also a Butler's Pantry. Master Suite is spacious with Jacuzzi Tub, Walk-in shower w/long seat. Bedroom 2 has full bath that is also open to Hall. Bedroom 3 has efficient Office in closet area that can be converted back to hanging if desired. Spacious bonus for bedroom or Media/Hobby + full Bath. 3 Season Room is 28x13 w/golf view. Loads of storage, all closets large. ALL WOOD FLOORS, Tall Ceilings, Double Crown Moldings, All Back Windows Tinted, Well for outside water, Level Property w/few steps into home. Lovingly cared for Home!
This property is off market, which means it's not currently listed for sale or rent on Zillow. This may be different from what's available on other websites or public sources.
