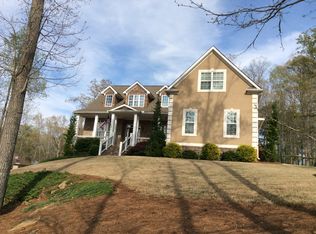Closed
$779,900
335 Falcon Ridge Dr, Fayetteville, GA 30214
5beds
4,133sqft
Single Family Residence
Built in 2024
1 Acres Lot
$789,200 Zestimate®
$189/sqft
$4,899 Estimated rent
Home value
$789,200
$718,000 - $860,000
$4,899/mo
Zestimate® history
Loading...
Owner options
Explore your selling options
What's special
Wow, brand new construction of brick home in North Fayette County on 1 acre!!! Home is about 90% complete, built by Meredith Homes, Inc. Construction status as of April 26: landscape. Estimated completion is May 14 2024. This is the only home we are building at this location. Home specs: 4133 sf, 4 sides brick with some Hardie board accent on 1 acre in beautiful Ashley Forest. 5 Bedrooms/3.5 baths with an office and media room. Owner's suite on main, as well as office/living room. 4 Bedrooms and theater room upstairs. Fireplace in both family room and master bedroom. Built in book cases flank either side of fireplace in family room. Flooring: Carpet, tile and Luxury Vinyl Plank. Quartz in kitchen and baths. Kitchen has custom soft close cabinetry with enlarged island, custom range hood, separate cooktop surface, double wall ovens, 4 roll out drawers and a drawer for pots. Tile backsplash in kitchen; tiled shower and tub surround in baths. Laundry room on main, off of the kitchen, with cabinetry and sink. Brushed nickel hardware throughout. Side entry 3 car garage with electric charging station. Sodded yard with irrigation. Floorplan layout uploaded in photos. Small established community in a picturesque rural setting, yet close to everything! Easy commute to I85, Airport, Trillith, Peachtree City. Photos uploaded of finished rooms is from a previous build and elevation/finishes may differ. If using a builder approved loan officer, Builder contributes $5,000 toward buyer closing costs, plus our loan officers contribute an additional lender credit of $1,000-$3,000- ask Christy for details!
Zillow last checked: 8 hours ago
Listing updated: June 17, 2024 at 12:45pm
Listed by:
Christy Mehring 678-300-3756,
Southern Classic Realtors
Bought with:
Ariane Ellsberry, 374614
Watch Realty Co
Source: GAMLS,MLS#: 20176094
Facts & features
Interior
Bedrooms & bathrooms
- Bedrooms: 5
- Bathrooms: 4
- Full bathrooms: 3
- 1/2 bathrooms: 1
- Main level bathrooms: 1
- Main level bedrooms: 1
Dining room
- Features: Separate Room
Kitchen
- Features: Breakfast Bar, Kitchen Island, Pantry, Solid Surface Counters
Heating
- Electric
Cooling
- Electric, Ceiling Fan(s)
Appliances
- Included: Electric Water Heater, Dishwasher, Microwave, Oven/Range (Combo), Stainless Steel Appliance(s)
- Laundry: Mud Room
Features
- Double Vanity, Entrance Foyer, Soaking Tub, Separate Shower, Walk-In Closet(s), Master On Main Level
- Flooring: Tile, Carpet, Vinyl
- Windows: Double Pane Windows
- Basement: None
- Number of fireplaces: 2
- Fireplace features: Family Room, Master Bedroom
Interior area
- Total structure area: 4,133
- Total interior livable area: 4,133 sqft
- Finished area above ground: 4,133
- Finished area below ground: 0
Property
Parking
- Parking features: Attached, Garage Door Opener, Garage, Kitchen Level, Side/Rear Entrance
- Has attached garage: Yes
Features
- Levels: Two
- Stories: 2
- Patio & porch: Patio, Porch
Lot
- Size: 1 Acres
- Features: Level, Sloped
Details
- Parcel number: 070714015
- Special conditions: Agent/Seller Relationship
Construction
Type & style
- Home type: SingleFamily
- Architectural style: Brick 4 Side,Traditional
- Property subtype: Single Family Residence
Materials
- Wood Siding, Brick
- Foundation: Slab
- Roof: Composition
Condition
- Under Construction
- New construction: Yes
- Year built: 2024
Details
- Warranty included: Yes
Utilities & green energy
- Sewer: Septic Tank
- Water: Public
- Utilities for property: Underground Utilities, Electricity Available, Water Available
Community & neighborhood
Community
- Community features: None
Location
- Region: Fayetteville
- Subdivision: Ashley Forest
HOA & financial
HOA
- Has HOA: Yes
- HOA fee: $175 annually
- Services included: None
Other
Other facts
- Listing agreement: Exclusive Right To Sell
- Listing terms: Cash,Conventional,VA Loan
Price history
| Date | Event | Price |
|---|---|---|
| 6/17/2024 | Sold | $779,900$189/sqft |
Source: | ||
| 5/3/2024 | Pending sale | $779,900$189/sqft |
Source: | ||
| 3/21/2024 | Listed for sale | $779,900+834.9%$189/sqft |
Source: | ||
| 6/18/2023 | Sold | $83,420-4.7%$20/sqft |
Source: | ||
| 5/22/2023 | Pending sale | $87,500$21/sqft |
Source: | ||
Public tax history
| Year | Property taxes | Tax assessment |
|---|---|---|
| 2024 | $954 -28% | $33,360 -27.2% |
| 2023 | $1,324 +74.2% | $45,800 +78.9% |
| 2022 | $760 -1.3% | $25,600 |
Find assessor info on the county website
Neighborhood: 30214
Nearby schools
GreatSchools rating
- 6/10Cleveland Elementary SchoolGrades: PK-5Distance: 3.4 mi
- 8/10Flat Rock Middle SchoolGrades: 6-8Distance: 2.7 mi
- 7/10Sandy Creek High SchoolGrades: 9-12Distance: 2.9 mi
Schools provided by the listing agent
- Elementary: Cleveland
- Middle: Flat Rock
- High: Sandy Creek
Source: GAMLS. This data may not be complete. We recommend contacting the local school district to confirm school assignments for this home.
Get a cash offer in 3 minutes
Find out how much your home could sell for in as little as 3 minutes with a no-obligation cash offer.
Estimated market value$789,200
Get a cash offer in 3 minutes
Find out how much your home could sell for in as little as 3 minutes with a no-obligation cash offer.
Estimated market value
$789,200
