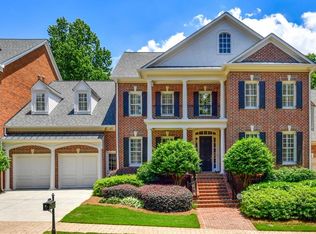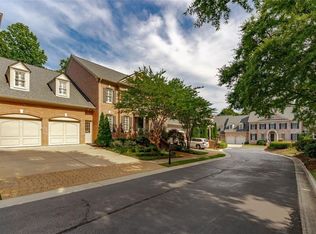Closed
$1,110,000
335 Enclave Cir, Sandy Springs, GA 30342
5beds
4,600sqft
Townhouse, Residential
Built in 2001
3,375.9 Square Feet Lot
$1,117,600 Zestimate®
$241/sqft
$6,996 Estimated rent
Home value
$1,117,600
$1.02M - $1.23M
$6,996/mo
Zestimate® history
Loading...
Owner options
Explore your selling options
What's special
Discover luxury living in this exquisite 5-bedroom, 3.5-bath townhome located in the prestigious Enclave at Glenridge in Sandy Springs. Nestled in a JOHN WIELAND-designed GATED COMMUNITY with comprehensive landscaping and exterior maintenance, this home offers low maintenance, convenience, security, and sophistication. This is a lock and leave home with little maintenance. Step inside to find NEWLY PAINTED interiors and gleaming hardwood flooring throughout. The RESIDENTIAL ELEVATOR ensures effortless access to all levels, while the sought-after MASTER SUITE ON MAIN LEVEL provides comfort and privacy. This expansive primary retreat features DUAL WALK-IN CLOSETS, space for seating, and a spa-like en-suite bath with dual vanities, a separate tub and shower, tile flooring, and a water closet. The heart of the home is the ENORMOUS GREAT ROOM, boasting soaring ceilings, elegant crown molding, built-in cabinetry and shelving, and a luminous gas fireplace. Abundant windows flood the space with natural light, creating a bright and inviting atmosphere. Just off the great room, a private deck offers serene wooded views—perfect for relaxation. The OPEN-CONCEPT KITCHEN seamlessly connects to the great room and breakfast room, featuring granite countertops, ample cabinetry, and stylish pendant lighting. The breakfast room provides additional storage with glass-front cabinetry and extra counter space. A separate dining room offers an elegant space for formal gatherings. The laundry room is equipped with built-in cabinetry and a sink for added convenience. The main level also contains a bonus room perfect for an office, den, or additional living. Upstairs, another expansive suite with dual walk-in closets serves as a luxurious guest or secondary primary suite. Additional bedrooms offer ample space for family, guests, or a home office. A substantial unfinished basement provides endless possibilities for customization, along with ABUNDANT STORAGE, including a large second-level storage closet. The two-car garage is easily accessible via the elevator, ensuring seamless entry and exit. Enjoy maintenance-free living in this elegant, move-in-ready townhome, ideally situated in one of Sandy Springs' most coveted communities. Don’t miss this rare opportunity—schedule your private showing today!
Zillow last checked: 8 hours ago
Listing updated: March 04, 2025 at 12:26pm
Listing Provided by:
Chris Harper,
HomeSmart 404-277-2115
Bought with:
DAVID SIRZYK, 347210
Compass
Source: FMLS GA,MLS#: 7513473
Facts & features
Interior
Bedrooms & bathrooms
- Bedrooms: 5
- Bathrooms: 4
- Full bathrooms: 3
- 1/2 bathrooms: 1
- Main level bathrooms: 1
- Main level bedrooms: 1
Primary bedroom
- Features: Master on Main, Oversized Master
- Level: Master on Main, Oversized Master
Bedroom
- Features: Master on Main, Oversized Master
Primary bathroom
- Features: Double Vanity, Separate Tub/Shower, Soaking Tub
Dining room
- Features: Separate Dining Room
Kitchen
- Features: Breakfast Room, Cabinets White, Eat-in Kitchen, Kitchen Island, Pantry, Stone Counters, View to Family Room
Heating
- Central, Natural Gas
Cooling
- Ceiling Fan(s), Central Air
Appliances
- Included: Dishwasher, Disposal, Gas Oven, Gas Range
- Laundry: In Hall, Laundry Room, Main Level, Sink
Features
- Bookcases, Crown Molding, Dry Bar, Elevator, High Ceilings 10 ft Main, High Ceilings 10 ft Upper, His and Hers Closets, Walk-In Closet(s)
- Flooring: Carpet, Hardwood, Tile
- Windows: Shutters
- Basement: Interior Entry,Unfinished,Walk-Out Access
- Number of fireplaces: 1
- Fireplace features: Gas Log, Gas Starter, Great Room
- Common walls with other units/homes: 2+ Common Walls
Interior area
- Total structure area: 4,600
- Total interior livable area: 4,600 sqft
Property
Parking
- Total spaces: 2
- Parking features: Driveway, Garage, Garage Door Opener, Garage Faces Front, Level Driveway
- Garage spaces: 2
- Has uncovered spaces: Yes
Accessibility
- Accessibility features: Accessible Elevator Installed
Features
- Levels: Two
- Stories: 2
- Patio & porch: Covered, Deck, Front Porch
- Exterior features: Rain Gutters, No Dock
- Pool features: None
- Spa features: None
- Fencing: None
- Has view: Yes
- View description: City, Neighborhood
- Waterfront features: None
- Body of water: None
Lot
- Size: 3,375 sqft
- Features: Back Yard, Front Yard, Landscaped, Level, Wooded
Details
- Additional structures: None
- Parcel number: 17 0068 LL0624
- Other equipment: None
- Horse amenities: None
Construction
Type & style
- Home type: Townhouse
- Architectural style: Townhouse,Traditional
- Property subtype: Townhouse, Residential
- Attached to another structure: Yes
Materials
- Brick
- Foundation: None
- Roof: Shingle
Condition
- Resale
- New construction: No
- Year built: 2001
Details
- Builder name: John Wieland
Utilities & green energy
- Electric: 110 Volts
- Sewer: Public Sewer
- Water: Public
- Utilities for property: Cable Available, Electricity Available, Natural Gas Available, Phone Available, Sewer Available, Water Available
Green energy
- Energy efficient items: None
- Energy generation: None
Community & neighborhood
Security
- Security features: Carbon Monoxide Detector(s), Security Gate, Smoke Detector(s)
Community
- Community features: Dog Park, Gated, Homeowners Assoc, Near Public Transport, Near Schools, Near Shopping, Near Trails/Greenway, Street Lights
Location
- Region: Sandy Springs
- Subdivision: Enclave At Glenridge
HOA & financial
HOA
- Has HOA: Yes
- HOA fee: $1,000 monthly
- Services included: Maintenance Grounds, Reserve Fund, Trash
- Association phone: 404-434-6284
Other
Other facts
- Listing terms: Cash,Conventional
- Ownership: Other
- Road surface type: Asphalt
Price history
| Date | Event | Price |
|---|---|---|
| 2/21/2025 | Sold | $1,110,000-7.5%$241/sqft |
Source: | ||
| 2/14/2025 | Pending sale | $1,200,000$261/sqft |
Source: | ||
| 1/24/2025 | Listed for sale | $1,200,000+1199900%$261/sqft |
Source: | ||
| 11/30/2021 | Sold | $100-100% |
Source: Public Record Report a problem | ||
| 3/15/2010 | Sold | $707,500-6.2%$154/sqft |
Source: Public Record Report a problem | ||
Public tax history
| Year | Property taxes | Tax assessment |
|---|---|---|
| 2024 | $6,255 +8.6% | $474,080 +11.6% |
| 2023 | $5,759 -54.5% | $424,920 +4.1% |
| 2022 | $12,665 +103.4% | $408,000 |
Find assessor info on the county website
Neighborhood: High Point
Nearby schools
GreatSchools rating
- 5/10High Point Elementary SchoolGrades: PK-5Distance: 0.2 mi
- 7/10Ridgeview Charter SchoolGrades: 6-8Distance: 0.8 mi
- 8/10Riverwood International Charter SchoolGrades: 9-12Distance: 2.8 mi
Schools provided by the listing agent
- Elementary: High Point
- Middle: Ridgeview Charter
- High: Riverwood International Charter
Source: FMLS GA. This data may not be complete. We recommend contacting the local school district to confirm school assignments for this home.
Get a cash offer in 3 minutes
Find out how much your home could sell for in as little as 3 minutes with a no-obligation cash offer.
Estimated market value
$1,117,600
Get a cash offer in 3 minutes
Find out how much your home could sell for in as little as 3 minutes with a no-obligation cash offer.
Estimated market value
$1,117,600

