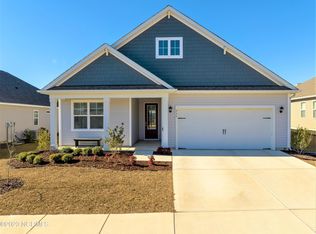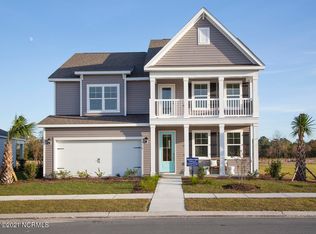The Darby gives you 4 bedrooms on the main level with no carpet downstairs and an upstairs bonus room. This open floorplan also has a 10x13 covered porch, so you can enjoy outdoor living. The split-floorplan has the owner's suite on the back of the house to provide you with privacy. Upstairs you have lots of options for guests, a game room, office or even a gym and when you're ready to leave you casa, the island is just a bike ride away. The large gourmet kitchen features 36'' staggered cabinets with crown molding, granite, tile backsplash, walk-in pantry, and stainless-steel kitchen appliances. Luxury Vinyl Plank flooring is included throughout downstairs, giving you a wood-like look with the durability to handle all your beach days and the Coastal trim package will remind you that you're just minutes from the island. Home Is Connected® Smart Home Package is standard with every new home. Control the thermostat, front door light and lock, and video doorbell from your smartphone or with voice commands to Alexa! REQUEST INFOThe photos you see here are for illustration purposes only, interior and exterior features, options, colors and selections will differ.
This property is off market, which means it's not currently listed for sale or rent on Zillow. This may be different from what's available on other websites or public sources.


