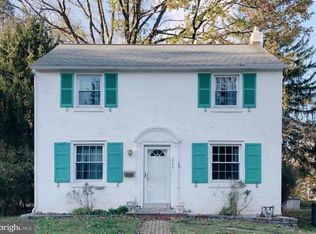A charming, brand new carriage home is now under roof and located just a stones throw from the Wayne Farmers Market and Eagle Village Shops and an enjoyable walk to downtown Wayne and the Wayne Train station. This is the final home built in the 5 home Benson Homes community featuring the popular first floor master suite plan. There is a full basement which could be finished and a charming original brick 2 car garage with loft that backs up to acres of wooded open space. The lovely open floor plan features a 2 story foyer with vaulted ceilings in the fireside great room and master bedroom suite and a smartly designed chef's kitchen with center island. Terrace doors that open to the optional brick paver patio and ingress windows in the basement (to facilitate finishing the basement in the future) are some of the features included in the builder's close out pricing package. Shown by appointment, contact agent for more details finishes and further information. The effective price with extras including and upgraded egress basement window, vaulted ceiling in the great room and master bedroom and upgraded master bathroom package is $979,000. Rolling prices are in effect so please confirm with sales agent. This home can be further customized and completed by late spring. ~Please make earnest deposit checks to Fox & Roach Realtors, Lp.
This property is off market, which means it's not currently listed for sale or rent on Zillow. This may be different from what's available on other websites or public sources.
