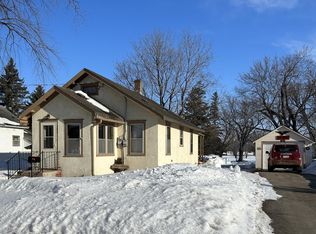Closed
$56,000
335 E Thielke Ave, Appleton, MN 56208
3beds
1,738sqft
Single Family Residence
Built in 1935
4,791.6 Square Feet Lot
$56,400 Zestimate®
$32/sqft
$1,412 Estimated rent
Home value
$56,400
Estimated sales range
Not available
$1,412/mo
Zestimate® history
Loading...
Owner options
Explore your selling options
What's special
Desiring to own riverfront property? Here you go! Located along the bank of the Pomme De Terre River in Appleton this unique 50x660 sq foot lot offers a 3 bedroom home with main level living, including an enclosed front porch entrance, living room, formal dining room, kitchen, spacious bedroom, full bath and a large laundry room with sink (once upon a time this was the original kitchen). Upstairs there are two more bedrooms with a closet in between. The basement is unfinished and offers a large storage room, canning cellar and a roughed in toilet and shower. A brand new gas furnace and gas water heater were installed in the home this past Fall of 2023. The single car garage is fully cemented, has a great built-in front work bench and is separately powered with its own fuse box in the garage. Cute as can be - this darling home awaits your TLC! Enjoy the peace and tranquility of the river in your own back yard! Property is being sold in As Is condition.
Zillow last checked: 8 hours ago
Listing updated: March 28, 2025 at 09:29am
Listed by:
Janell Welling 320-226-5586,
Hughes Real Estate and Auction
Bought with:
Janell Welling
Hughes Real Estate and Auction
Source: NorthstarMLS as distributed by MLS GRID,MLS#: 6643335
Facts & features
Interior
Bedrooms & bathrooms
- Bedrooms: 3
- Bathrooms: 2
- Full bathrooms: 1
- 1/4 bathrooms: 1
Bedroom 1
- Level: Main
- Area: 123.99 Square Feet
- Dimensions: 9'5x13'2
Bedroom 2
- Level: Upper
- Area: 104.5 Square Feet
- Dimensions: 11x9'6
Bedroom 3
- Level: Upper
- Area: 108.33 Square Feet
- Dimensions: 10'10x10
Bathroom
- Level: Main
- Area: 66.67 Square Feet
- Dimensions: 6'8x10
Bathroom
- Level: Basement
- Area: 40 Square Feet
- Dimensions: 5x8
Dining room
- Level: Main
- Area: 126.67 Square Feet
- Dimensions: 12'8x10
Kitchen
- Level: Main
- Area: 102.67 Square Feet
- Dimensions: 11x9'4
Laundry
- Level: Main
- Area: 66.75 Square Feet
- Dimensions: 7'5x9
Living room
- Level: Main
- Area: 173.33 Square Feet
- Dimensions: 17'4x10
Porch
- Level: Main
- Area: 67.99 Square Feet
- Dimensions: 9'2x7'5
Heating
- Forced Air
Cooling
- None
Appliances
- Included: Dryer, Freezer, Gas Water Heater, Water Filtration System, Microwave, Range, Refrigerator, Washer
Features
- Basement: Partial,Storage Space,Unfinished
Interior area
- Total structure area: 1,738
- Total interior livable area: 1,738 sqft
- Finished area above ground: 1,296
- Finished area below ground: 0
Property
Parking
- Total spaces: 3
- Parking features: Detached, Gravel
- Garage spaces: 1
- Uncovered spaces: 2
- Details: Garage Dimensions (16x21)
Accessibility
- Accessibility features: None
Features
- Levels: One and One Half
- Stories: 1
Lot
- Size: 4,791 sqft
- Dimensions: 50 x 660
- Features: Accessible Shoreline, Irregular Lot
Details
- Foundation area: 432
- Parcel number: 220856000
- Zoning description: Residential-Single Family
Construction
Type & style
- Home type: SingleFamily
- Property subtype: Single Family Residence
Materials
- Wood Siding
- Roof: Age Over 8 Years,Asphalt
Condition
- Age of Property: 90
- New construction: No
- Year built: 1935
Utilities & green energy
- Electric: Fuses
- Gas: Natural Gas
- Sewer: City Sewer - In Street
- Water: City Water - In Street
Community & neighborhood
Location
- Region: Appleton
- Subdivision: Appleton-Acre
HOA & financial
HOA
- Has HOA: No
Other
Other facts
- Road surface type: Paved
Price history
| Date | Event | Price |
|---|---|---|
| 3/28/2025 | Sold | $56,000-3.4%$32/sqft |
Source: | ||
| 3/1/2025 | Pending sale | $58,000$33/sqft |
Source: | ||
| 12/30/2024 | Listed for sale | $58,000$33/sqft |
Source: | ||
| 11/7/2024 | Listing removed | $58,000$33/sqft |
Source: | ||
| 10/1/2024 | Price change | $58,000-9.4%$33/sqft |
Source: | ||
Public tax history
| Year | Property taxes | Tax assessment |
|---|---|---|
| 2024 | $690 +34.8% | $28,000 +1.1% |
| 2023 | $512 +39.1% | $27,700 +29.4% |
| 2022 | $368 +61.4% | $21,400 +72.6% |
Find assessor info on the county website
Neighborhood: 56208
Nearby schools
GreatSchools rating
- 2/10Appleton Elementary SchoolGrades: PK-4Distance: 0.5 mi
- 6/10Lac Qui Parle Valley SecondaryGrades: 7-12Distance: 9.4 mi
- 3/10Lac Qui Parle Valley Middle SchoolGrades: 5-6Distance: 9.4 mi

Get pre-qualified for a loan
At Zillow Home Loans, we can pre-qualify you in as little as 5 minutes with no impact to your credit score.An equal housing lender. NMLS #10287.
