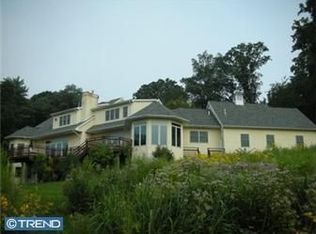Sold for $1,100,000 on 07/28/23
$1,100,000
335 Dreshertown Rd, Fort Washington, PA 19034
3beds
4,819sqft
Single Family Residence
Built in 1954
1.74 Acres Lot
$1,237,200 Zestimate®
$228/sqft
$3,861 Estimated rent
Home value
$1,237,200
$1.16M - $1.34M
$3,861/mo
Zestimate® history
Loading...
Owner options
Explore your selling options
What's special
Absolutely stunning stone mid-century contemporary with amazing vistas at Valley View in Fort Washington. The current owners renovated this home with the highest quality of finishes and features. As you enter the home you will be amazed by the views and the custom Mercer tile flooring is extraordinary; a most welcoming feature! American white oak hardwood floors with radiant heat and neutral tones are featured throughout the main level. An open concept floor plan which is comprised of the great room boasting custom lighting, beautiful built-in cabinetry with marble surfaces and beautifully designed stone fireplace flows effortlessly to the gourmet kitchen outfitted with an abundance of custom cabinetry, extended quartz countertops, high-end stainless steel appliances and more! The back hall offers a newly finished powder room, laundry area and door to side yard and access to the 3-car garage. Thoughtfully expanded to include a new beautifully crafted Main Floor Primary Suite with enormous walk-in closets, the spa-like bath with Streamline soaking tub, frameless shower and exquisite tile is a treasure - enjoy first floor living at it's finest. An additional light filled bedroom offers built-in bookshelves and cabinetry with views of the front gardens and mature trees. Towards the rear of the house is a wonderful sunroom with vaulted ceilings, flagstone flooring and offers truly beautiful backyard views of the lush landscaping and golf course. Designed to bring the exterior in, the home offers so many windows, doors and vantage points of the professionally landscaped gardens and terrace. The spacious living room with open stairwell leads to the lower level with family room featuring a stone fireplace and natural finishes with access to the flagstone patio. An additional bedroom with private bath and private office with french doors complete this versatile living space. There is an attached three-car interior access garage and circular driveway with parking for 10. This is a home for all seasons!
Zillow last checked: 8 hours ago
Listing updated: July 28, 2023 at 05:02pm
Listed by:
Cheryl Brown 215-688-3619,
BHHS Fox & Roach-Blue Bell
Bought with:
Joanna Bellinger, AB068432
Long & Foster Real Estate, Inc.
Source: Bright MLS,MLS#: PAMC2068932
Facts & features
Interior
Bedrooms & bathrooms
- Bedrooms: 3
- Bathrooms: 3
- Full bathrooms: 2
- 1/2 bathrooms: 1
- Main level bathrooms: 2
- Main level bedrooms: 2
Basement
- Area: 1500
Heating
- Forced Air, Natural Gas
Cooling
- Central Air, Electric
Appliances
- Included: Gas Water Heater
- Laundry: Main Level, Laundry Room
Features
- Air Filter System, Built-in Features, Open Floorplan, Kitchen - Gourmet, Bathroom - Stall Shower, Upgraded Countertops
- Flooring: Hardwood, Ceramic Tile, Wood
- Windows: Skylight(s)
- Basement: Improved,Exterior Entry
- Number of fireplaces: 2
Interior area
- Total structure area: 4,819
- Total interior livable area: 4,819 sqft
- Finished area above ground: 3,319
- Finished area below ground: 1,500
Property
Parking
- Total spaces: 11
- Parking features: Storage, Garage Faces Front, Inside Entrance, Circular Driveway, Attached, Driveway
- Attached garage spaces: 3
- Uncovered spaces: 8
Accessibility
- Accessibility features: None
Features
- Levels: One
- Stories: 1
- Exterior features: Lighting, Extensive Hardscape
- Pool features: None
- Has view: Yes
- View description: Golf Course, Panoramic
Lot
- Size: 1.74 Acres
- Dimensions: 179.00 x 0.00
Details
- Additional structures: Above Grade, Below Grade
- Parcel number: 540005062005
- Zoning: RESIDENTIAL
- Special conditions: Standard
Construction
Type & style
- Home type: SingleFamily
- Architectural style: Ranch/Rambler
- Property subtype: Single Family Residence
Materials
- Stucco, Stone
- Foundation: Stone, Concrete Perimeter, Crawl Space
- Roof: Architectural Shingle
Condition
- Excellent
- New construction: No
- Year built: 1954
Utilities & green energy
- Electric: 200+ Amp Service
- Sewer: On Site Septic
- Water: Public
Community & neighborhood
Location
- Region: Fort Washington
- Subdivision: Valley View
- Municipality: UPPER DUBLIN TWP
HOA & financial
HOA
- Has HOA: Yes
- HOA fee: $750 annually
Other
Other facts
- Listing agreement: Exclusive Right To Sell
- Ownership: Fee Simple
Price history
| Date | Event | Price |
|---|---|---|
| 7/28/2023 | Sold | $1,100,000$228/sqft |
Source: | ||
| 5/3/2023 | Pending sale | $1,100,000$228/sqft |
Source: Berkshire Hathaway HomeServices Fox & Roach, REALTORS #PAMC2068932 | ||
| 5/3/2023 | Contingent | $1,100,000$228/sqft |
Source: | ||
| 4/17/2023 | Listed for sale | $1,100,000+120%$228/sqft |
Source: | ||
| 12/22/2017 | Sold | $500,000-8.3%$104/sqft |
Source: Public Record | ||
Public tax history
| Year | Property taxes | Tax assessment |
|---|---|---|
| 2024 | $17,584 | $364,700 |
| 2023 | $17,584 +3.5% | $364,700 |
| 2022 | $16,991 +2.9% | $364,700 |
Find assessor info on the county website
Neighborhood: 19034
Nearby schools
GreatSchools rating
- 8/10Jarrettown El SchoolGrades: K-5Distance: 1.9 mi
- 7/10Sandy Run Middle SchoolGrades: 6-8Distance: 0.7 mi
- 9/10Upper Dublin High SchoolGrades: 9-12Distance: 1.9 mi
Schools provided by the listing agent
- District: Upper Dublin
Source: Bright MLS. This data may not be complete. We recommend contacting the local school district to confirm school assignments for this home.

Get pre-qualified for a loan
At Zillow Home Loans, we can pre-qualify you in as little as 5 minutes with no impact to your credit score.An equal housing lender. NMLS #10287.
Sell for more on Zillow
Get a free Zillow Showcase℠ listing and you could sell for .
$1,237,200
2% more+ $24,744
With Zillow Showcase(estimated)
$1,261,944