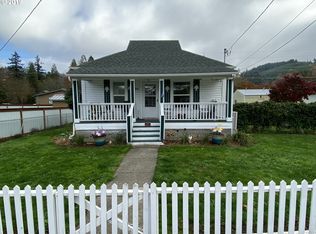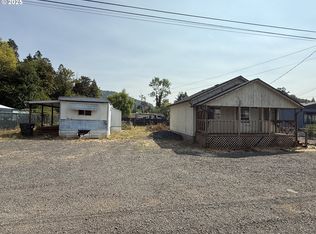Sold
$225,000
335 Division Ave, Drain, OR 97435
3beds
1,350sqft
Residential, Manufactured Home
Built in 1988
-- sqft lot
$225,500 Zestimate®
$167/sqft
$1,616 Estimated rent
Home value
$225,500
$169,000 - $300,000
$1,616/mo
Zestimate® history
Loading...
Owner options
Explore your selling options
What's special
Well-maintained and accessible one-level home featuring a ramp entry, walk-in shower, and newer vinyl plank flooring in kitchen, dining and bathrooms. The home includes a durable metal roof, plus a washer, dryer, and refrigerator for added convenience. A detached garage, built in 2018, offers excellent storage or workspace options, and there's plenty of room for RV parking & outdoor toys. This home is located close to the grocery store and post office. Eligible for 5% down conventional loan or VA financing. This move-in ready home combines comfort, practicality, and convenience. Ramp can be removed prior to closing upon request.
Zillow last checked: 8 hours ago
Listing updated: September 23, 2025 at 05:28am
Listed by:
Linnea Kittrell 541-556-5292,
TLC Realty,
Jeremy Parmenter 541-255-5685,
TLC Realty
Bought with:
Nancy Wood, 200603009
Oregon Life Homes
Source: RMLS (OR),MLS#: 588454282
Facts & features
Interior
Bedrooms & bathrooms
- Bedrooms: 3
- Bathrooms: 2
- Full bathrooms: 2
- Main level bathrooms: 2
Primary bedroom
- Features: Vinyl Floor, Walkin Closet, Walkin Shower, Wallto Wall Carpet
- Level: Main
- Area: 169
- Dimensions: 13 x 13
Bedroom 2
- Features: Vaulted Ceiling, Vinyl Floor
- Level: Main
- Area: 169
- Dimensions: 13 x 13
Bedroom 3
- Features: Vaulted Ceiling, Vinyl Floor
- Level: Main
- Area: 90
- Dimensions: 10 x 9
Dining room
- Features: Ceiling Fan, Vaulted Ceiling, Vinyl Floor
- Level: Main
- Area: 169
- Dimensions: 13 x 13
Kitchen
- Features: Dishwasher, Free Standing Range, Free Standing Refrigerator, Vinyl Floor
- Level: Main
- Area: 143
- Width: 11
Living room
- Features: Vaulted Ceiling, Wallto Wall Carpet
- Level: Main
- Area: 273
- Dimensions: 21 x 13
Heating
- Forced Air
Cooling
- Heat Pump
Appliances
- Included: Dishwasher, Free-Standing Range, Free-Standing Refrigerator, Washer/Dryer, Electric Water Heater
- Laundry: Laundry Room
Features
- Ceiling Fan(s), Built-in Features, Vaulted Ceiling(s), Walk-In Closet(s), Walkin Shower
- Flooring: Laminate, Wall to Wall Carpet, Vinyl
- Windows: Double Pane Windows, Vinyl Frames
- Basement: Crawl Space
Interior area
- Total structure area: 1,350
- Total interior livable area: 1,350 sqft
Property
Parking
- Total spaces: 2
- Parking features: Driveway, RV Access/Parking, RV Boat Storage, Detached
- Garage spaces: 2
- Has uncovered spaces: Yes
Accessibility
- Accessibility features: Accessible Approachwith Ramp, Accessible Full Bath, Garage On Main, Main Floor Bedroom Bath, One Level, Parking, Utility Room On Main, Walkin Shower, Accessibility, Handicap Access
Features
- Levels: One
- Stories: 1
Lot
- Features: Level, SqFt 5000 to 6999
Details
- Additional structures: RVParking, RVBoatStorage
- Additional parcels included: R146466
- Parcel number: M146732
Construction
Type & style
- Home type: MobileManufactured
- Property subtype: Residential, Manufactured Home
Materials
- T111 Siding
- Foundation: Block
- Roof: Metal
Condition
- Resale
- New construction: No
- Year built: 1988
Utilities & green energy
- Sewer: Public Sewer
- Water: Public
- Utilities for property: Cable Connected, DSL
Community & neighborhood
Location
- Region: Drain
Other
Other facts
- Body type: Double Wide
- Listing terms: Cash,Conventional,VA Loan
- Road surface type: Paved
Price history
| Date | Event | Price |
|---|---|---|
| 9/19/2025 | Sold | $225,000-4.3%$167/sqft |
Source: | ||
| 7/21/2025 | Pending sale | $235,000$174/sqft |
Source: | ||
| 7/3/2025 | Price change | $235,000-6%$174/sqft |
Source: | ||
| 5/16/2025 | Listed for sale | $250,000-5.7%$185/sqft |
Source: | ||
| 7/7/2023 | Sold | $265,000-3.6%$196/sqft |
Source: | ||
Public tax history
| Year | Property taxes | Tax assessment |
|---|---|---|
| 2024 | $884 +2.8% | $74,494 +3% |
| 2023 | $860 +3% | $72,325 +3% |
| 2022 | $835 +2.9% | $70,219 +3% |
Find assessor info on the county website
Neighborhood: 97435
Nearby schools
GreatSchools rating
- 4/10North Douglas Elementary SchoolGrades: K-8Distance: 0.4 mi
- 7/10North Douglas High SchoolGrades: 9-12Distance: 0.2 mi
Schools provided by the listing agent
- Elementary: North Douglas
- Middle: North Douglas
- High: North Douglas
Source: RMLS (OR). This data may not be complete. We recommend contacting the local school district to confirm school assignments for this home.

