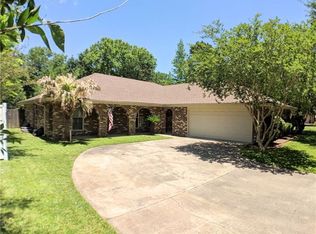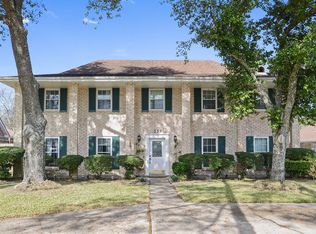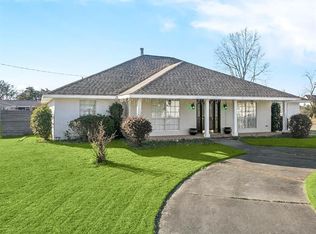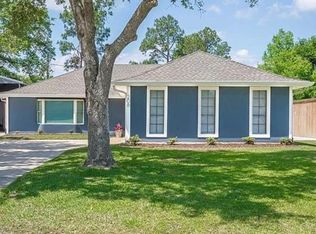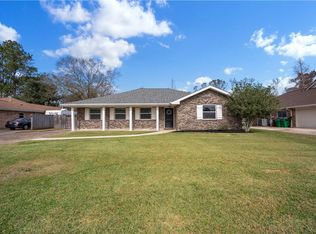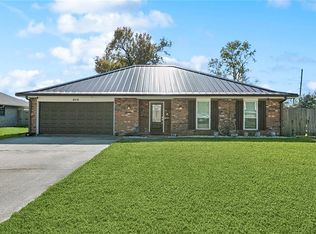Spacious 3 Bed, 2 Bath Home with Pool & Extra Lot in River Forest Subdivision!
This beautifully updated home in the sought-after River Forest Subdivision offers a fantastic blend of comfort and functionality. Featuring 3 bedrooms and 2 bathrooms, this home sits on a full lot plus an additional lot, all fully fenced with rear yard access—a rare find! Inside, enjoy a carpet-free layout and a thoughtfully designed kitchen with quartz countertops, stainless steel appliances, new cabinets, a pantry, and a sunny breakfast area. A formal dining room provides additional space for entertaining.
The living room includes a cozy wood-burning fireplace and a wet bar with granite countertop—ideal for hosting or unwinding after a long day. The primary bedroom suite offers a spacious walk-in closet and a tiled stand-up shower with built-in bench.
Step through the kitchen into a bright sunroom, then out to a covered patio and a built-in swimming pool—ready for summer fun and relaxation!
Additional features include: 2-car garage with generous parking, 2 backyard storage sheds, whole house generator
Central vacuum system throughout, 5-ton heat pump, Brand new roof (2024), In-ground propane tank (no natural gas)
This home is move-in ready with space, updates, and amenities that are hard to find. Don’t miss out—come see what River Forest living has to offer!
Active
$330,000
335 Devon Rd, La Place, LA 70068
3beds
2,467sqft
Est.:
Single Family Residence
Built in 1978
0.73 Acres Lot
$-- Zestimate®
$134/sqft
$-- HOA
What's special
Built-in swimming poolCovered patioStainless steel appliancesNew cabinetsQuartz countertopsPrimary bedroom suiteTiled stand-up shower
- 282 days |
- 180 |
- 17 |
Zillow last checked: 8 hours ago
Listing updated: November 17, 2025 at 09:41am
Listed by:
Tessa Dempster 504-782-1992,
1 Percent Lists United 985-227-9523
Source: GSREIN,MLS#: 2503275
Tour with a local agent
Facts & features
Interior
Bedrooms & bathrooms
- Bedrooms: 3
- Bathrooms: 2
- Full bathrooms: 2
Heating
- Central
Cooling
- Central Air
Features
- Has fireplace: Yes
- Fireplace features: Wood Burning
Interior area
- Total structure area: 3,179
- Total interior livable area: 2,467 sqft
Property
Parking
- Parking features: Attached, Garage, Two Spaces
- Has attached garage: Yes
Features
- Levels: One
- Stories: 1
Lot
- Size: 0.73 Acres
- Dimensions: 160 x 200
- Features: City Lot, Oversized Lot
Details
- Parcel number: 0440030100
- Special conditions: None
Construction
Type & style
- Home type: SingleFamily
- Architectural style: Traditional
- Property subtype: Single Family Residence
Materials
- Brick
- Foundation: Slab
- Roof: Asphalt,Shingle
Condition
- Very Good Condition
- Year built: 1978
Utilities & green energy
- Sewer: Public Sewer
- Water: Public
Community & HOA
HOA
- Has HOA: No
Location
- Region: La Place
Financial & listing details
- Price per square foot: $134/sqft
- Tax assessed value: $180,000
- Annual tax amount: $2,247
- Date on market: 5/23/2025
Estimated market value
Not available
Estimated sales range
Not available
Not available
Price history
Price history
| Date | Event | Price |
|---|---|---|
| 9/16/2025 | Price change | $330,000-2.9%$134/sqft |
Source: | ||
| 6/18/2025 | Price change | $340,000-2.9%$138/sqft |
Source: | ||
| 5/23/2025 | Listed for sale | $350,000-2.8%$142/sqft |
Source: | ||
| 5/17/2025 | Listing removed | $360,000$146/sqft |
Source: | ||
| 2/20/2025 | Listed for sale | $360,000-4%$146/sqft |
Source: | ||
| 12/17/2023 | Listing removed | -- |
Source: | ||
| 6/16/2023 | Listed for sale | $375,000$152/sqft |
Source: | ||
Public tax history
Public tax history
| Year | Property taxes | Tax assessment |
|---|---|---|
| 2024 | $2,247 +797.8% | $18,000 +800% |
| 2023 | $250 -73.3% | $2,000 -86.7% |
| 2022 | $939 +4.2% | $15,000 +4.5% |
| 2021 | $901 +7% | $14,350 -4.3% |
| 2020 | $842 -10.7% | $15,000 |
| 2019 | $942 | $15,000 |
| 2018 | $942 +0.8% | $15,000 |
| 2017 | $935 | $15,000 |
| 2016 | $935 +6% | $15,000 |
| 2014 | $882 +61.1% | $15,000 |
| 2013 | $548 +91.2% | $15,000 +100% |
| 2012 | $286 -83.8% | $7,500 -50% |
| 2011 | $1,764 | $15,000 |
| 2010 | $1,764 | $15,000 |
Find assessor info on the county website
BuyAbility℠ payment
Est. payment
$1,656/mo
Principal & interest
$1532
Property taxes
$124
Climate risks
Neighborhood: 70068
Nearby schools
GreatSchools rating
- 4/10Emily C. Watkins Elementary SchoolGrades: PK-8Distance: 2.3 mi
- 3/10East St. John High SchoolGrades: 9-12Distance: 5.6 mi
