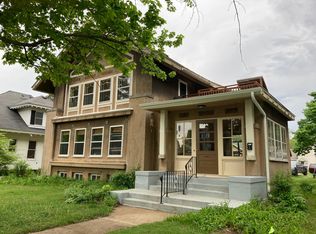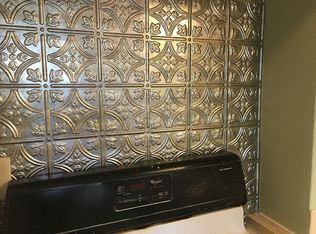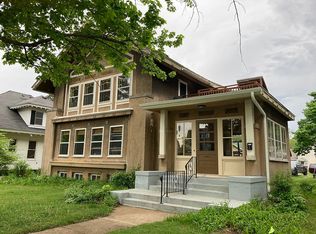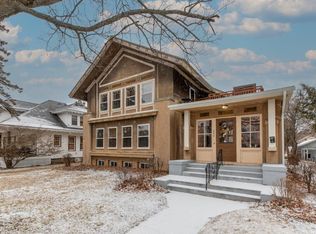Sold for $215,000 on 05/16/25
$215,000
335 Dahl St, Rhinelander, WI 54501
3beds
2,380sqft
Single Family Residence
Built in 1895
9,148 Square Feet Lot
$225,900 Zestimate®
$90/sqft
$1,594 Estimated rent
Home value
$225,900
$206,000 - $248,000
$1,594/mo
Zestimate® history
Loading...
Owner options
Explore your selling options
What's special
Charming Victorian in the Courthouse District! This historic home has beautiful woodwork details with an updated kitchen and large bedrooms. Two bedrooms are located on the second floor. Also on the second floor is an updated bath AND an additional kitchen. This home is zoned R-2 and with the side entrance locations could be easily converted to accommodate 2 separate living spaces. Gardens have been lovingly designed with architectural details and built in watering collection system is in place. Detached garage also offers additional storage/workshop area. Short distance to all that Downtown Rhinelander has to offer. Buyer to verify all information.
Zillow last checked: 8 hours ago
Listing updated: August 22, 2025 at 01:00pm
Listed by:
DEBORAH MANN 715-499-4470,
SHOREWEST - RHINELANDER,
PETER TENDERHOLT 715-360-0003,
SHOREWEST - RHINELANDER
Bought with:
JACKIE LEONHARD TEAM, 55186 - 90
NORTHWOODS COMMUNITY REALTY, LLC
Source: GNMLS,MLS#: 210331
Facts & features
Interior
Bedrooms & bathrooms
- Bedrooms: 3
- Bathrooms: 2
- Full bathrooms: 2
Primary bedroom
- Level: First
- Dimensions: 14'3x15'2
Bedroom
- Level: Second
- Dimensions: 15'5x7'11
Bedroom
- Level: Second
- Dimensions: 15'5x11'5
Bathroom
- Level: First
Bathroom
- Level: Second
Entry foyer
- Level: First
- Dimensions: 9'9x5'4
Entry foyer
- Level: First
- Dimensions: 7'9x6
Family room
- Level: Second
- Dimensions: 14x9
Kitchen
- Level: First
- Dimensions: 13x13
Kitchen
- Level: Second
- Dimensions: 16x16'10
Living room
- Level: First
- Dimensions: 15'7x16'4
Mud room
- Level: First
- Dimensions: 13'8x8'8
Porch
- Level: First
- Dimensions: 21x8'2
Porch
- Level: Second
- Dimensions: 9'4x4'10
Heating
- Forced Air, Natural Gas
Appliances
- Included: Dryer, Dishwasher, Gas Oven, Gas Range, Gas Water Heater, Range, Self Cleaning Oven, Washer
Features
- Additional Living Quarters, Ceiling Fan(s), Main Level Primary, Pull Down Attic Stairs, Cable TV
- Flooring: Carpet, Vinyl
- Attic: Pull Down Stairs,Scuttle
- Has fireplace: No
- Fireplace features: None
Interior area
- Total structure area: 2,380
- Total interior livable area: 2,380 sqft
- Finished area above ground: 2,380
- Finished area below ground: 0
Property
Parking
- Total spaces: 2
- Parking features: Detached, Garage, Two Car Garage, Storage
- Garage spaces: 2
- Has uncovered spaces: Yes
Features
- Levels: Two
- Stories: 2
- Exterior features: Garden, Gravel Driveway
- Frontage length: 0,0
Lot
- Size: 9,148 sqft
Details
- Parcel number: 2760104970000
- Zoning description: Residential
Construction
Type & style
- Home type: SingleFamily
- Architectural style: Two Story
- Property subtype: Single Family Residence
Materials
- Frame, Vinyl Siding
- Roof: Composition,Shingle
Condition
- Year built: 1895
Utilities & green energy
- Electric: Circuit Breakers
- Sewer: Not Connected (at lot), Public Sewer
- Water: Public
- Utilities for property: Cable Available, Phone Available
Community & neighborhood
Location
- Region: Rhinelander
- Subdivision: 2nd Add
Other
Other facts
- Ownership: Personal Rep
Price history
| Date | Event | Price |
|---|---|---|
| 5/16/2025 | Sold | $215,000-4.4%$90/sqft |
Source: | ||
| 4/14/2025 | Pending sale | $224,900$94/sqft |
Source: | ||
| 4/11/2025 | Contingent | $224,900$94/sqft |
Source: | ||
| 4/3/2025 | Price change | $224,900-6.3%$94/sqft |
Source: | ||
| 1/13/2025 | Listed for sale | $239,900-4%$101/sqft |
Source: | ||
Public tax history
| Year | Property taxes | Tax assessment |
|---|---|---|
| 2024 | $1,780 +5.7% | $91,900 |
| 2023 | $1,683 +6.1% | $91,900 |
| 2022 | $1,587 -26.1% | $91,900 |
Find assessor info on the county website
Neighborhood: 54501
Nearby schools
GreatSchools rating
- 5/10Central Elementary SchoolGrades: PK-5Distance: 0.4 mi
- 5/10James Williams Middle SchoolGrades: 6-8Distance: 0.8 mi
- 6/10Rhinelander High SchoolGrades: 9-12Distance: 0.7 mi

Get pre-qualified for a loan
At Zillow Home Loans, we can pre-qualify you in as little as 5 minutes with no impact to your credit score.An equal housing lender. NMLS #10287.



