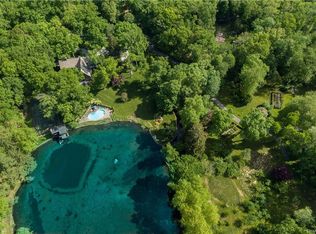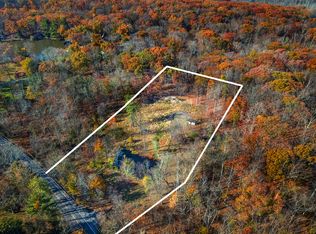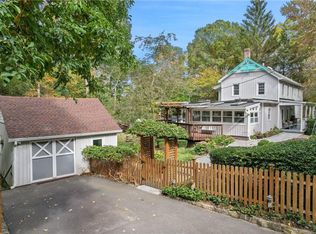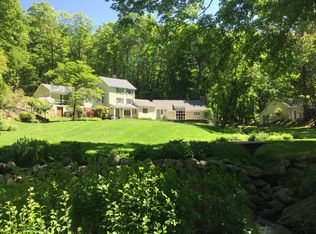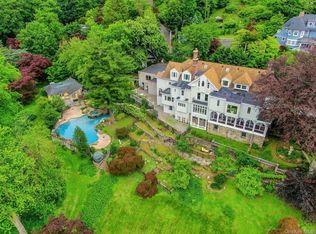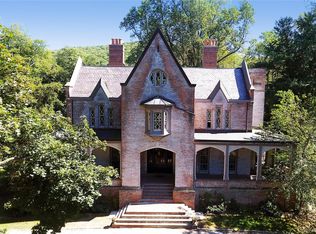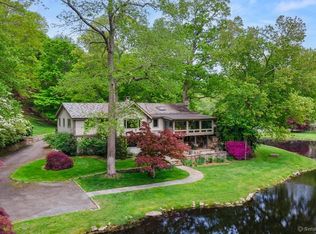Nestled in the heart of the picturesque Hudson Valley, this stunning Tudor-style mansion is a true dream estate. Boasting an impressive 9,481 sq ft of living space, this magnificent property is situated on 50 acres of meticulously landscaped gardens, making it one of the most sought-after locations in the county.
The estate features a 3-acre lake with a charming boathouse, a sparkling pool, a tennis court, a serene Japanese garden, and a guest house for visitors. The sprawling grounds also include rolling lawns, a quaint orchard, and vegetable and berry gardens, creating a botanical paradise that is sure to impress even the most discerning buyer.
Steeped in history, the property features a cobbled drive lined with stones salvaged from old Bronx streets, adding to its unique charm. The interior of the home is equally impressive, with a breathtaking great room featuring a cozy fireplace, 40-foot vaulted oak-beamed ceilings, and towering glass doors that open up to the picturesque lakeside.
With 11 bedrooms, including a recently renovated primary bedroom suite with an expansive bathroom, office, and den, as well as a stately oak library and multiple dining areas, this estate is perfect for entertaining guests in grand style. Whether used as a summer retreat or a primary residence, this property offers the perfect blend of luxury and comfort.
Conveniently located with easy access to highways and Manhattan, this estate truly offers the best of both worlds. Don't miss your chance to own a piece of Hudson Valley history and make this extraordinary property your own.
For sale
$6,400,000
335 Croton Dam Road, Ossining, NY 10562
11beds
9,481sqft
Single Family Residence, Residential
Built in 1932
20 Acres Lot
$-- Zestimate®
$675/sqft
$-- HOA
What's special
Cozy fireplaceTennis courtTowering glass doorsMultiple dining areasTudor-style mansionSparkling poolVegetable and berry gardens
- 299 days |
- 2,505 |
- 133 |
Zillow last checked: 8 hours ago
Listing updated: June 10, 2025 at 07:30am
Listing by:
Julia B Fee Sothebys Int. Rlty 914-967-4600,
Dalia H. Valdes 914-772-8002
Source: OneKey® MLS,MLS#: 851488
Tour with a local agent
Facts & features
Interior
Bedrooms & bathrooms
- Bedrooms: 11
- Bathrooms: 7
- Full bathrooms: 6
- 1/2 bathrooms: 1
Heating
- Oil, Radiant
Cooling
- Central Air, Wall/Window Unit(s)
Appliances
- Included: Dishwasher, Dryer, Gas Water Heater
Features
- Ceiling Fan(s), First Floor Bedroom
- Basement: Finished,Full,Partially Finished,Walk-Out Access
- Attic: Finished,Full,Partially Finished,Walkup
Interior area
- Total structure area: 9,481
- Total interior livable area: 9,481 sqft
Property
Parking
- Total spaces: 6
- Parking features: Attached, Driveway
- Garage spaces: 3
- Carport spaces: 3
- Has uncovered spaces: Yes
Features
- Levels: Three Or More
Lot
- Size: 20 Acres
- Features: Level
- Residential vegetation: Partially Wooded
Details
- Parcel number: 3600080010000010000002
- Special conditions: None
Construction
Type & style
- Home type: SingleFamily
- Architectural style: Estate
- Property subtype: Single Family Residence, Residential
Materials
- Shingle Siding, Stone, Stucco
Condition
- Actual
- Year built: 1932
Utilities & green energy
- Sewer: Septic Tank
- Water: Public
- Utilities for property: Trash Collection Public
Community & HOA
Community
- Features: Park
- Security: Security System
HOA
- Has HOA: No
- Amenities included: Park
Location
- Region: Ossining
Financial & listing details
- Price per square foot: $675/sqft
- Tax assessed value: $735,000
- Annual tax amount: $129,087
- Date on market: 4/21/2025
- Cumulative days on market: 246 days
- Listing agreement: Exclusive Agency
Estimated market value
Not available
Estimated sales range
Not available
Not available
Price history
Price history
| Date | Event | Price |
|---|---|---|
| 4/21/2025 | Listed for sale | $6,400,000+156%$675/sqft |
Source: | ||
| 11/4/2020 | Sold | $2,500,000-37.5%$264/sqft |
Source: | ||
| 10/7/2020 | Pending sale | $3,999,500$422/sqft |
Source: Julia B Fee Sotheby's International Realty #4919764 Report a problem | ||
| 5/15/2020 | Listed for sale | $3,999,500$422/sqft |
Source: Julia B Fee Sothebys Int. Rlty #H4919764 Report a problem | ||
| 3/25/2020 | Listing removed | $3,999,500$422/sqft |
Source: Julia B Fee Sotheby's International Realty #4919764 Report a problem | ||
Public tax history
Public tax history
| Year | Property taxes | Tax assessment |
|---|---|---|
| 2024 | -- | $496,125 |
| 2023 | -- | $496,125 |
| 2022 | -- | $496,125 |
Find assessor info on the county website
BuyAbility℠ payment
Estimated monthly payment
Boost your down payment with 6% savings match
Earn up to a 6% match & get a competitive APY with a *. Zillow has partnered with to help get you home faster.
Learn more*Terms apply. Match provided by Foyer. Account offered by Pacific West Bank, Member FDIC.Climate risks
Neighborhood: 10562
Nearby schools
GreatSchools rating
- NABrookside SchoolGrades: K-2Distance: 1.3 mi
- 5/10Anne M Dorner Middle SchoolGrades: 6-8Distance: 2.6 mi
- 4/10Ossining High SchoolGrades: 9-12Distance: 3.3 mi
Schools provided by the listing agent
- Elementary: Claremont School
- Middle: Anne M Dorner Middle School
- High: Ossining High School
Source: OneKey® MLS. This data may not be complete. We recommend contacting the local school district to confirm school assignments for this home.
- Loading
- Loading
