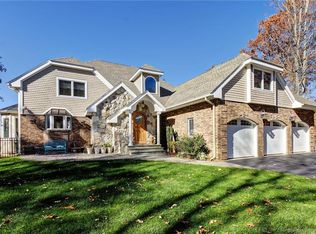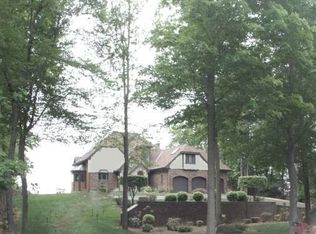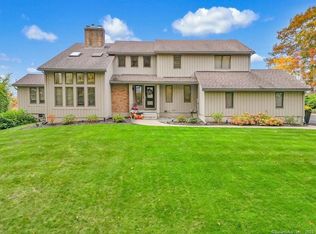Sold for $895,000
$895,000
335 Copper Ridge Road, Southington, CT 06489
4beds
3,012sqft
Single Family Residence
Built in 1986
1.84 Acres Lot
$942,100 Zestimate®
$297/sqft
$4,783 Estimated rent
Home value
$942,100
$857,000 - $1.04M
$4,783/mo
Zestimate® history
Loading...
Owner options
Explore your selling options
What's special
Welcome to 335 Copper Ridge, a tastefully updated 4 bedroom, 3.5 bathroom Colonial with one of the best views in all of Southington! You'll love the open floor plan on the first floor with a brand new kitchen with large center island, quartz countertops, and brand new appliances. Also on the main level there is a family room with fireplace and doors that lead to the gunite swimming pool in the rear yard, dining room, sunken living room, and even a guest bedroom with it's own full bathroom. On the second floor are the other 3 bedrooms including the primary bedroom with the gorgeous wet room style full bathroom and a tub with a million dollar view out the window! Downstairs in the lower level there is almost 300sq' of additional living space that could be a great man cave or even work from home space. Out back, there is a 3 season porch, a covered deck, and a concrete patio, all overlooking the swimming pool and view that stretches for miles! All 4 bathrooms are remodeled, the hardwood floors are freshly refinished, and there is fresh paint throughout.
Zillow last checked: 8 hours ago
Listing updated: January 21, 2025 at 11:09am
Listed by:
James M. Treanor 203-510-5460,
ERA Treanor Real Estate 860-810-6210
Bought with:
Natuzza Dimasi, RES.0772532
William Raveis Real Estate
Source: Smart MLS,MLS#: 24048373
Facts & features
Interior
Bedrooms & bathrooms
- Bedrooms: 4
- Bathrooms: 4
- Full bathrooms: 3
- 1/2 bathrooms: 1
Primary bedroom
- Features: Full Bath
- Level: Upper
- Area: 228 Square Feet
- Dimensions: 12 x 19
Bedroom
- Features: Hardwood Floor
- Level: Upper
- Area: 144 Square Feet
- Dimensions: 12 x 12
Bedroom
- Features: Hardwood Floor
- Level: Upper
- Area: 121 Square Feet
- Dimensions: 11 x 11
Bedroom
- Features: Full Bath
- Level: Main
- Area: 120 Square Feet
- Dimensions: 10 x 12
Den
- Features: Laminate Floor
- Level: Lower
- Area: 299 Square Feet
- Dimensions: 13 x 23
Dining room
- Features: Hardwood Floor
- Level: Main
- Area: 143 Square Feet
- Dimensions: 11 x 13
Family room
- Features: Balcony/Deck, Fireplace, Sliders, Hardwood Floor
- Level: Main
- Area: 396 Square Feet
- Dimensions: 18 x 22
Kitchen
- Features: Remodeled, Quartz Counters, Kitchen Island, Hardwood Floor
- Level: Main
- Area: 247 Square Feet
- Dimensions: 13 x 19
Living room
- Features: Hardwood Floor
- Level: Main
- Area: 247 Square Feet
- Dimensions: 13 x 19
Heating
- Hot Water, Natural Gas
Cooling
- Central Air
Appliances
- Included: Oven/Range, Microwave, Refrigerator, Dishwasher, Gas Water Heater
- Laundry: Main Level
Features
- Open Floorplan
- Basement: Full,Finished
- Attic: Walk-up
- Number of fireplaces: 1
Interior area
- Total structure area: 3,012
- Total interior livable area: 3,012 sqft
- Finished area above ground: 2,713
- Finished area below ground: 299
Property
Parking
- Total spaces: 3
- Parking features: Attached, Garage Door Opener
- Attached garage spaces: 3
Features
- Patio & porch: Deck, Covered, Patio
- Exterior features: Underground Sprinkler
- Has private pool: Yes
- Pool features: Gunite, Heated, Fenced, In Ground
Lot
- Size: 1.84 Acres
- Features: Sloped
Details
- Parcel number: 720357
- Zoning: R-80
- Other equipment: Generator
Construction
Type & style
- Home type: SingleFamily
- Architectural style: Colonial
- Property subtype: Single Family Residence
Materials
- Vinyl Siding
- Foundation: Concrete Perimeter
- Roof: Asphalt
Condition
- New construction: No
- Year built: 1986
Utilities & green energy
- Sewer: Public Sewer
- Water: Well
Community & neighborhood
Community
- Community features: Golf
Location
- Region: Southington
Price history
| Date | Event | Price |
|---|---|---|
| 1/21/2025 | Sold | $895,000+0.6%$297/sqft |
Source: | ||
| 12/3/2024 | Price change | $889,900-1.1%$295/sqft |
Source: | ||
| 9/22/2024 | Listed for sale | $899,900+44%$299/sqft |
Source: | ||
| 6/26/2024 | Sold | $625,000-10.7%$208/sqft |
Source: | ||
| 5/2/2024 | Pending sale | $699,900$232/sqft |
Source: | ||
Public tax history
| Year | Property taxes | Tax assessment |
|---|---|---|
| 2025 | $13,606 +8.5% | $409,700 +2.7% |
| 2024 | $12,539 +3.6% | $398,810 |
| 2023 | $12,108 +4.2% | $398,810 |
Find assessor info on the county website
Neighborhood: 06489
Nearby schools
GreatSchools rating
- 6/10Derynoski Elementary SchoolGrades: K-5Distance: 2.4 mi
- 7/10John F. Kennedy Middle SchoolGrades: 6-8Distance: 2.7 mi
- 6/10Southington High SchoolGrades: 9-12Distance: 2.9 mi
Schools provided by the listing agent
- High: Southington
Source: Smart MLS. This data may not be complete. We recommend contacting the local school district to confirm school assignments for this home.

Get pre-qualified for a loan
At Zillow Home Loans, we can pre-qualify you in as little as 5 minutes with no impact to your credit score.An equal housing lender. NMLS #10287.


