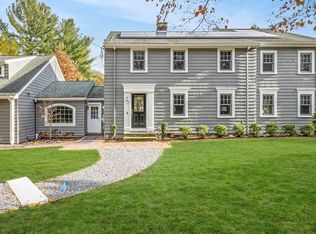Sold for $1,100,000
$1,100,000
335 Conant Rd, Weston, MA 02493
3beds
2,747sqft
Single Family Residence
Built in 1966
0.8 Acres Lot
$1,132,500 Zestimate®
$400/sqft
$6,886 Estimated rent
Home value
$1,132,500
$1.04M - $1.23M
$6,886/mo
Zestimate® history
Loading...
Owner options
Explore your selling options
What's special
Outstanding opportunity to own an expansive, 3-bedroom, 3 full bath ranch style home in popular neighborhood! Highlights include an updated eat-in kitchen with stainless appliances and gas cooking, perfect for the culinary enthusiast. The living room is a focal point with huge windows, fireplace, and built-in shelving, a cozy and inviting space. Relax in the spacious primary with ample closets and an en suite bath. The finished multi-room walk-out lower level offers versatility with a playroom, gym, and potential guest/in law complete with a kitchenette and full bath. Hardwood floors add warmth and charm, while new, 2024, central air ensures comfort. Outside, enjoy the huge, fenced-in, level yard with patio and mature plantings, ideal for gatherings and recreation. Don't miss out on this turnkey home offering easy one floor living with access to #1 ranked Weston schools, minutes to conservation land. Restaurants/shopping, the commuter rail and all major highways —schedule a tour today!
Zillow last checked: 8 hours ago
Listing updated: September 04, 2024 at 06:29am
Listed by:
Denise Mosher 781-267-5750,
Coldwell Banker Realty - Weston 781-894-5555
Bought with:
Eileen Balicki
Advisors Living - Weston
Source: MLS PIN,MLS#: 73262576
Facts & features
Interior
Bedrooms & bathrooms
- Bedrooms: 3
- Bathrooms: 3
- Full bathrooms: 3
Primary bedroom
- Features: Bathroom - Full, Flooring - Hardwood
- Level: First
- Area: 192
- Dimensions: 12 x 16
Bedroom 2
- Features: Closet, Flooring - Hardwood
- Level: First
- Area: 154
- Dimensions: 11 x 14
Bedroom 3
- Features: Closet, Flooring - Hardwood
- Level: First
- Area: 140
- Dimensions: 10 x 14
Primary bathroom
- Features: Yes
Bathroom 1
- Features: Bathroom - Full
- Level: First
Bathroom 2
- Features: Bathroom - Full
- Level: First
Bathroom 3
- Features: Bathroom - Full
- Level: Basement
Kitchen
- Features: Flooring - Hardwood, Dining Area, Countertops - Stone/Granite/Solid, Stainless Steel Appliances
- Level: First
- Area: 240
- Dimensions: 16 x 15
Living room
- Features: Closet/Cabinets - Custom Built, Flooring - Hardwood, Window(s) - Bay/Bow/Box
- Level: First
- Area: 351
- Dimensions: 27 x 13
Office
- Features: Flooring - Stone/Ceramic Tile
- Level: Basement
- Area: 180
- Dimensions: 15 x 12
Heating
- Baseboard, Natural Gas
Cooling
- Central Air
Appliances
- Included: Gas Water Heater, Range, Dishwasher, Microwave, Washer, Dryer
- Laundry: First Floor
Features
- Closet, Play Room, Office, Bonus Room, Kitchen
- Flooring: Tile, Hardwood, Stone / Slate, Flooring - Stone/Ceramic Tile
- Windows: Insulated Windows, Screens
- Basement: Full,Finished,Walk-Out Access,Interior Entry
- Number of fireplaces: 1
- Fireplace features: Living Room
Interior area
- Total structure area: 2,747
- Total interior livable area: 2,747 sqft
Property
Parking
- Total spaces: 6
- Parking features: Paved Drive, Off Street, Paved
- Uncovered spaces: 6
Features
- Patio & porch: Patio
- Exterior features: Patio, Rain Gutters, Storage, Professional Landscaping, Screens, Fenced Yard
- Fencing: Fenced/Enclosed,Fenced
Lot
- Size: 0.80 Acres
- Features: Easements
Details
- Parcel number: M:008.0 L:0014 S:000.0,866823
- Zoning: SFR
Construction
Type & style
- Home type: SingleFamily
- Architectural style: Ranch
- Property subtype: Single Family Residence
Materials
- Frame
- Foundation: Concrete Perimeter
- Roof: Shingle
Condition
- Year built: 1966
Utilities & green energy
- Electric: Circuit Breakers, 200+ Amp Service
- Sewer: Private Sewer
- Water: Public
- Utilities for property: for Gas Range
Green energy
- Energy efficient items: Thermostat
Community & neighborhood
Community
- Community features: Public Transportation, Tennis Court(s), Walk/Jog Trails, Bike Path, Conservation Area
Location
- Region: Weston
Other
Other facts
- Road surface type: Paved
Price history
| Date | Event | Price |
|---|---|---|
| 8/23/2024 | Sold | $1,100,000-3.1%$400/sqft |
Source: MLS PIN #73262576 Report a problem | ||
| 7/10/2024 | Listed for sale | $1,135,000+51.3%$413/sqft |
Source: MLS PIN #73262576 Report a problem | ||
| 5/18/2020 | Sold | $750,000-6.1%$273/sqft |
Source: Public Record Report a problem | ||
| 4/26/2020 | Pending sale | $799,000$291/sqft |
Source: Compass #72629798 Report a problem | ||
| 3/7/2020 | Listed for sale | $799,000+19.4%$291/sqft |
Source: Compass #72629798 Report a problem | ||
Public tax history
| Year | Property taxes | Tax assessment |
|---|---|---|
| 2025 | $12,171 +25.2% | $1,096,500 +25.5% |
| 2024 | $9,719 -1.5% | $874,000 +4.9% |
| 2023 | $9,863 -0.6% | $833,000 +7.5% |
Find assessor info on the county website
Neighborhood: 02493
Nearby schools
GreatSchools rating
- 10/10Country Elementary SchoolGrades: PK-3Distance: 2 mi
- 8/10Weston Middle SchoolGrades: 6-8Distance: 3.7 mi
- 9/10Weston High SchoolGrades: 9-12Distance: 3.7 mi
Schools provided by the listing agent
- Elementary: Weston
- Middle: Weston Ms
- High: Weston Hs
Source: MLS PIN. This data may not be complete. We recommend contacting the local school district to confirm school assignments for this home.
Get a cash offer in 3 minutes
Find out how much your home could sell for in as little as 3 minutes with a no-obligation cash offer.
Estimated market value$1,132,500
Get a cash offer in 3 minutes
Find out how much your home could sell for in as little as 3 minutes with a no-obligation cash offer.
Estimated market value
$1,132,500
