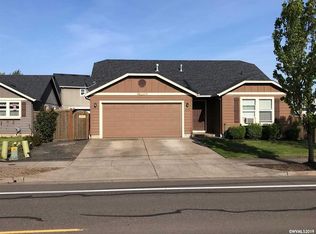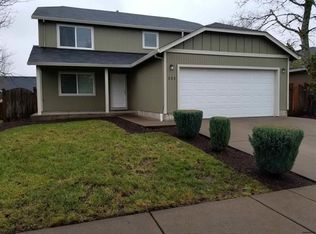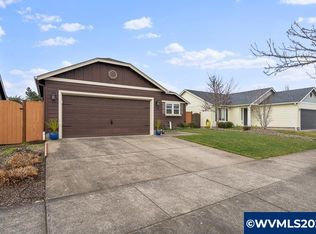Triple wide Golden West home on .57 acre lot. Home has 3-4 bedrooms, 2 baths, plus an 12X20 stick built addition use as a large sunroom/family rm. Looks & feels like a stick built home. Welcoming foyer that leads into a lg living rm w/wood fireplace. Master BR has lg walk in closet & spacious bath. Attached 3 car garage with one bay set up as shop space. Attic storage. Separate 12x18 detached building could be "She Shed" or office with garden shed. Paved parking for 12. Has private well for gardening.
This property is off market, which means it's not currently listed for sale or rent on Zillow. This may be different from what's available on other websites or public sources.


