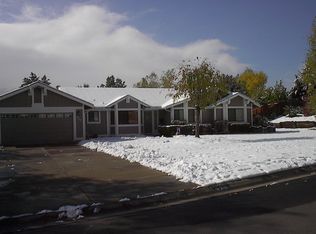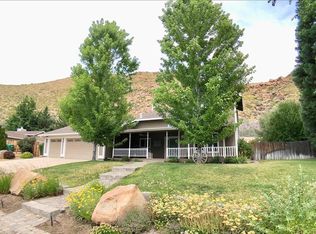Closed
$1,015,000
335 Cliff View Ct, Reno, NV 89523
5beds
2,910sqft
Single Family Residence
Built in 1986
0.73 Acres Lot
$1,021,100 Zestimate®
$349/sqft
$4,085 Estimated rent
Home value
$1,021,100
$929,000 - $1.12M
$4,085/mo
Zestimate® history
Loading...
Owner options
Explore your selling options
What's special
Discover serenity and space in this charming 5-bedroom, 3.5-bathroom home nestled on a tranquil .73-acre lot in Mogul. Boasting a picturesque backdrop against a mountain with walking trails and wildlife, this residence offers a unique blend of privacy and natural beauty. Situated on a quiet cul-de-sac, this home has been lovingly maintained by the same owners for 26 years, reflecting care and pride. Completely remodeled kitchen with high end appliances and a large center island, a hosts dream! The interior, features plantation shutters and hardwood flooring throughout. Step outside onto the deck off the master bedroom and soak in breathtaking backyard views. There is also a bonus loft, perfect for a home office or additional living space. Bedroom with attached bathroom downstairs can be used as a second master! Jack and Jill bathroom upstairs has a jetted tub. Ideal for outdoor enthusiasts, the property features RV parking and a pull-through garage, and a dog run, providing ample space for all your vehicles, gear, and boat parking. There is also a formal laundry room with access to the garage. Inside, a cozy family room with a fireplace offers a perfect gathering spot for family and friends. Interior and exterior of the home was repainted in 2023. Don't miss out on this exceptional opportunity to own a piece of mountain paradise just 10 minutes from town and 30 minutes to Lake Tahoe!
Zillow last checked: 8 hours ago
Listing updated: May 14, 2025 at 04:23am
Listed by:
Kayla Sisson S.190384 775-657-0800,
RE/MAX Professionals-Reno,
Lindsay Clarke S.178002 775-846-5189
Bought with:
Bret Churchman, BS.145100
Compass
Source: NNRMLS,MLS#: 240007666
Facts & features
Interior
Bedrooms & bathrooms
- Bedrooms: 5
- Bathrooms: 4
- Full bathrooms: 3
- 1/2 bathrooms: 1
Heating
- Forced Air, Natural Gas
Cooling
- Central Air, Refrigerated
Appliances
- Included: Dishwasher, Disposal, Double Oven, Gas Cooktop, Microwave, Refrigerator, Trash Compactor, Water Softener Owned
- Laundry: In Hall, Laundry Area, Laundry Room, Sink
Features
- Ceiling Fan(s), High Ceilings, Kitchen Island, Smart Thermostat, Walk-In Closet(s)
- Flooring: Carpet, Ceramic Tile, Wood
- Windows: Double Pane Windows, Drapes
- Has fireplace: Yes
- Fireplace features: Pellet Stove
Interior area
- Total structure area: 2,910
- Total interior livable area: 2,910 sqft
Property
Parking
- Total spaces: 3
- Parking features: Attached, Garage Door Opener, RV Access/Parking
- Attached garage spaces: 3
Features
- Stories: 2
- Patio & porch: Patio, Deck
- Exterior features: Dog Run
- Fencing: Back Yard,Partial
- Has view: Yes
- View description: Mountain(s), Trees/Woods
Lot
- Size: 0.73 Acres
- Features: Cul-De-Sac, Landscaped, Open Lot, Sloped Up, Sprinklers In Front, Sprinklers In Rear
Details
- Parcel number: 03848103
- Zoning: Mds
Construction
Type & style
- Home type: SingleFamily
- Property subtype: Single Family Residence
Materials
- Foundation: Crawl Space
- Roof: Composition,Shingle
Condition
- Year built: 1986
Utilities & green energy
- Sewer: Septic Tank
- Water: Public
- Utilities for property: Cable Available, Electricity Available, Internet Available, Natural Gas Available, Phone Available, Water Available, Cellular Coverage
Community & neighborhood
Security
- Security features: Keyless Entry, Smoke Detector(s)
Location
- Region: Reno
- Subdivision: Mogul Meadows 1
Other
Other facts
- Listing terms: 1031 Exchange,Cash,Conventional,FHA,VA Loan
Price history
| Date | Event | Price |
|---|---|---|
| 10/11/2024 | Sold | $1,015,000-5.6%$349/sqft |
Source: | ||
| 9/17/2024 | Pending sale | $1,075,000$369/sqft |
Source: | ||
| 9/11/2024 | Price change | $1,075,000-2.3%$369/sqft |
Source: | ||
| 8/7/2024 | Price change | $1,100,000-2.7%$378/sqft |
Source: | ||
| 7/11/2024 | Price change | $1,130,000-1.7%$388/sqft |
Source: | ||
Public tax history
| Year | Property taxes | Tax assessment |
|---|---|---|
| 2025 | $3,015 +3% | $131,089 +1% |
| 2024 | $2,928 +3% | $129,846 +4% |
| 2023 | $2,844 +3% | $124,862 +20.3% |
Find assessor info on the county website
Neighborhood: Mogul
Nearby schools
GreatSchools rating
- 8/10Verdi Elementary SchoolGrades: K-5Distance: 3.7 mi
- 5/10B D Billinghurst Middle SchoolGrades: 6-8Distance: 1.4 mi
- 7/10Robert Mc Queen High SchoolGrades: 9-12Distance: 2.2 mi
Schools provided by the listing agent
- Elementary: Verdi
- Middle: Billinghurst
- High: McQueen
Source: NNRMLS. This data may not be complete. We recommend contacting the local school district to confirm school assignments for this home.
Get a cash offer in 3 minutes
Find out how much your home could sell for in as little as 3 minutes with a no-obligation cash offer.
Estimated market value$1,021,100
Get a cash offer in 3 minutes
Find out how much your home could sell for in as little as 3 minutes with a no-obligation cash offer.
Estimated market value
$1,021,100

