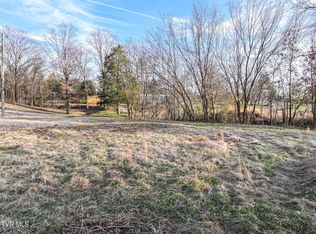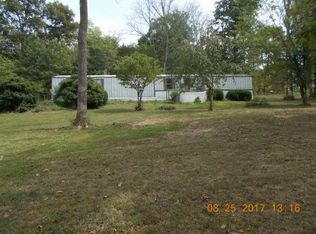Welcome to your serene retreat in Whitesburg! This spacious 3-bedroom, 2-bath doublewide offers the perfect blend of country living and convenience. Nestled on a generous 1-acre lot, you'll enjoy peaceful surroundings while being just minutes away from the shopping, dining, and employment opportunities in nearby Rogersville and Morristown. Step inside to discover an inviting floor plan filled, perfect for family gatherings or entertaining friends. The well-appointed kitchen features ample counter space and storage, making meal prep a breeze. Each of the three bedrooms provides comfortable living space, with the master suite boasting an en-suite bath for added privacy. The outdoor space is ideal for relaxation and recreation, with plenty of room for gardening or outdoor activities. Please note that the barns shown in the pictures are not included in this listing. Dont miss out on this opportunity to embrace a peaceful lifestyle while still having access to city conveniences.MOTIVATED SELLER.
This property is off market, which means it's not currently listed for sale or rent on Zillow. This may be different from what's available on other websites or public sources.


