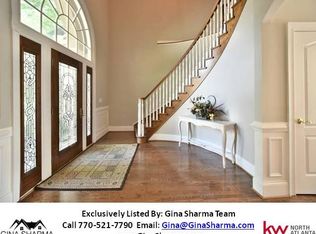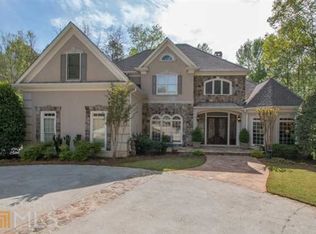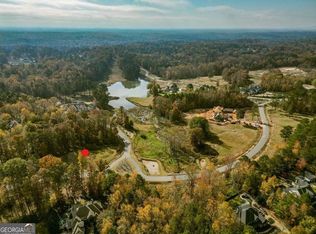Closed
$1,100,000
335 Champions View Dr, Milton, GA 30004
5beds
5,136sqft
Single Family Residence
Built in 1996
1.12 Acres Lot
$1,121,200 Zestimate®
$214/sqft
$4,742 Estimated rent
Home value
$1,121,200
$1.02M - $1.23M
$4,742/mo
Zestimate® history
Loading...
Owner options
Explore your selling options
What's special
Elegant living with master suite on the main floor in the heart of the Milton countryside. Airy and light filled, this luxurious home welcomes you to 3 floors of generous, well appointed interior spaces. Floor plan boasts spaces ideal for special occasions in the living and dining rooms, as well as a spacious eat-in kitchen and keeping room large enough for the busiest of families. Beamed ceilings, and current style create a cozy ambiance and expansive windows bring the private views inside. Enjoy outdoor living on oversized deck or lower covered patio. Relax in the master suite with double vanities, oversized shower, and custom closet. Upstairs find 3 spacious bedrooms, all with large closets and one with an additional sitting area and a private bath. Lower level provides domestic bliss with a large family room with bar, extra bedroom, full bath, large office, loads of windows, and unfinished storage areas. 3 car garage. Over 1 acre off a cul-de-sac on a mostly level lot. Delight in the extensive hardscaping. Community pool and tennis courts a short walk away and districted to 3 top rated schools.
Zillow last checked: 8 hours ago
Listing updated: November 26, 2024 at 06:28am
Listed by:
Kelly Finley 678-468-4990,
BHHS Georgia Properties
Bought with:
Kelly Finley, 350823
BHHS Georgia Properties
Source: GAMLS,MLS#: 10327612
Facts & features
Interior
Bedrooms & bathrooms
- Bedrooms: 5
- Bathrooms: 5
- Full bathrooms: 4
- 1/2 bathrooms: 1
- Main level bathrooms: 1
- Main level bedrooms: 1
Dining room
- Features: Separate Room
Kitchen
- Features: Breakfast Area, Breakfast Bar, Kitchen Island, Solid Surface Counters, Walk-in Pantry
Heating
- Central, Forced Air, Natural Gas, Zoned
Cooling
- Ceiling Fan(s), Central Air, Zoned
Appliances
- Included: Dishwasher, Disposal, Gas Water Heater, Microwave, Refrigerator
- Laundry: Upper Level
Features
- Beamed Ceilings, Bookcases, Double Vanity, Master On Main Level, Separate Shower, Tray Ceiling(s), Vaulted Ceiling(s), Walk-In Closet(s), Wet Bar
- Flooring: Carpet, Hardwood, Tile
- Windows: Double Pane Windows
- Basement: Bath Finished,Concrete,Daylight,Exterior Entry,Finished,Full,Interior Entry
- Number of fireplaces: 1
- Fireplace features: Gas Log, Living Room
- Common walls with other units/homes: No Common Walls
Interior area
- Total structure area: 5,136
- Total interior livable area: 5,136 sqft
- Finished area above ground: 3,603
- Finished area below ground: 1,533
Property
Parking
- Parking features: Carport, Kitchen Level, Parking Pad, Side/Rear Entrance
- Has carport: Yes
- Has uncovered spaces: Yes
Features
- Levels: Two
- Stories: 2
- Patio & porch: Deck
- Body of water: None
Lot
- Size: 1.12 Acres
- Features: Cul-De-Sac, Private
Details
- Parcel number: 22 521005440630
Construction
Type & style
- Home type: SingleFamily
- Architectural style: European,Traditional
- Property subtype: Single Family Residence
Materials
- Stucco
- Roof: Composition,Other
Condition
- Resale
- New construction: No
- Year built: 1996
Utilities & green energy
- Sewer: Septic Tank
- Water: Public
- Utilities for property: Cable Available, Electricity Available, High Speed Internet, Natural Gas Available, Phone Available, Underground Utilities, Water Available
Community & neighborhood
Security
- Security features: Smoke Detector(s)
Community
- Community features: Pool, Tennis Court(s), Walk To Schools, Near Shopping
Location
- Region: Milton
- Subdivision: Champions View
HOA & financial
HOA
- Has HOA: Yes
- HOA fee: $1,300 annually
- Services included: Facilities Fee, Reserve Fund, Swimming, Tennis
Other
Other facts
- Listing agreement: Exclusive Right To Sell
Price history
| Date | Event | Price |
|---|---|---|
| 11/25/2024 | Sold | $1,100,000-5.6%$214/sqft |
Source: | ||
| 11/1/2024 | Pending sale | $1,165,000$227/sqft |
Source: | ||
| 9/27/2024 | Price change | $1,165,000-2.9%$227/sqft |
Source: | ||
| 7/12/2024 | Listed for sale | $1,200,000+60%$234/sqft |
Source: | ||
| 1/29/2021 | Sold | $750,000$146/sqft |
Source: | ||
Public tax history
| Year | Property taxes | Tax assessment |
|---|---|---|
| 2024 | $6,152 +11.6% | $287,240 |
| 2023 | $5,515 -5.4% | $287,240 |
| 2022 | $5,830 -7.6% | $287,240 +23.5% |
Find assessor info on the county website
Neighborhood: 30004
Nearby schools
GreatSchools rating
- 8/10Summit Hill Elementary SchoolGrades: PK-5Distance: 3.1 mi
- 7/10Hopewell Middle SchoolGrades: 6-8Distance: 3.2 mi
- 9/10Cambridge High SchoolGrades: 9-12Distance: 2.1 mi
Schools provided by the listing agent
- Elementary: Summit Hill
- Middle: Hopewell
- High: Cambridge
Source: GAMLS. This data may not be complete. We recommend contacting the local school district to confirm school assignments for this home.
Get a cash offer in 3 minutes
Find out how much your home could sell for in as little as 3 minutes with a no-obligation cash offer.
Estimated market value
$1,121,200
Get a cash offer in 3 minutes
Find out how much your home could sell for in as little as 3 minutes with a no-obligation cash offer.
Estimated market value
$1,121,200


