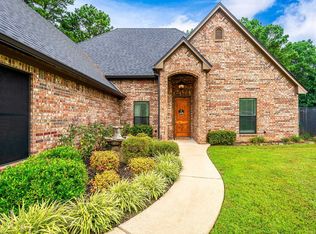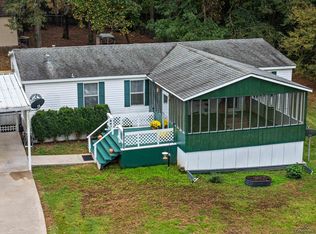Sold
Price Unknown
335 Cedar Ridge Rd, Longview, TX 75602
4beds
3,032sqft
Single Family Residence
Built in 2011
1.07 Acres Lot
$333,900 Zestimate®
$--/sqft
$3,036 Estimated rent
Home value
$333,900
$304,000 - $367,000
$3,036/mo
Zestimate® history
Loading...
Owner options
Explore your selling options
What's special
Welcome to this expansive 4 bedroom, 3.5 bathroom home- offering a private oasis on just over an acre in the cul-de-sac of the prestigious Cedar Grove subdivision, nestled in sought-after Hallsville ISD. Through the front door, you are greeted by tall ceilings and an abundance of natural light flowing through the open concept living area which overlooks the tall pine trees in the back yard. You'll find a luxurious formal dining space which opens to the kitchen complete with stainless steel appliances and granite countertops. Through the kitchen you will see counter seating, a breakfast nook, and a built in desk area. Continuing down the private hallway, the primary suite offers double vanities, a jacuzzi tub, walk-in shower, private toilet room, and a HUGE walk-in closet. On the opposite side of the house, 2 spacious bedrooms area separated by a jack-and-jill bathroom. Heading upstairs you'll pass the garage entrance and laundry room, and find 2 more rooms separated by another jack-and-jill. One of those rooms could be theatre room, office, or 5th bedroom with easily enough space to add a closet. Outside, a custom deck creates the perfect space to entertain while overlooking the yard. The yard expands passed the current chain link fence offering potential for a larger yard, or even a shop! This seller is offering concessions to help buyer with what they need whether it be rate buy down, closing costs, or updating! Call today for a private tour of this Hallsville ISD gem!
Zillow last checked: 8 hours ago
Listing updated: October 21, 2024 at 01:41pm
Listed by:
Abby Adkisson 903-431-5636,
Texas Real Estate Executives - Longview
Bought with:
Bailey S Murrell
Texas Real Estate Executives - Longview
Source: LGVBOARD,MLS#: 20245004
Facts & features
Interior
Bedrooms & bathrooms
- Bedrooms: 4
- Bathrooms: 4
- Full bathrooms: 3
- 1/2 bathrooms: 1
Bedroom
- Features: Master Bedroom Split, Walk-In Closet(s)
Bathroom
- Features: Shower and Tub, Shower and Jacuzzi Tub, Walk-In Closet(s)
Dining room
- Features: Separate Formal Dining
Heating
- Central Electric
Cooling
- Central Electric
Appliances
- Included: Electric Water Heater
- Laundry: Electric Dryer Hookup, Washer Hookup
Features
- Ceiling Fans, High Speed Internet, Breakfast Bar
- Has fireplace: Yes
- Fireplace features: Wood Burning
Interior area
- Total structure area: 3,032
- Total interior livable area: 3,032 sqft
Property
Parking
- Total spaces: 2
- Parking features: Garage, Garage Faces Side, Attached, Concrete
- Attached garage spaces: 2
- Has uncovered spaces: Yes
Features
- Levels: Two
- Stories: 2
- Pool features: None
- Fencing: Wood,Metal Fence
Lot
- Size: 1.07 Acres
- Features: Cul-De-Sac
Details
- Additional structures: None
- Parcel number: R010086935
Construction
Type & style
- Home type: SingleFamily
- Architectural style: Traditional
- Property subtype: Single Family Residence
Materials
- Brick and Stone
- Foundation: Slab
- Roof: Composition
Condition
- Year built: 2011
Details
- Warranty included: Yes
Utilities & green energy
- Sewer: Public Sewer
- Water: Gum Spring
- Utilities for property: Electricity Available
Community & neighborhood
Location
- Region: Longview
HOA & financial
HOA
- Has HOA: Yes
Other
Other facts
- Listing terms: Cash,FHA,Conventional,VA Loan
- Road surface type: Asphalt
Price history
| Date | Event | Price |
|---|---|---|
| 10/18/2024 | Sold | -- |
Source: | ||
| 8/12/2024 | Listed for sale | $425,000+13.3%$140/sqft |
Source: | ||
| 2/21/2022 | Listing removed | -- |
Source: | ||
| 11/18/2021 | Pending sale | $375,000$124/sqft |
Source: | ||
| 10/15/2021 | Listing removed | -- |
Source: | ||
Public tax history
| Year | Property taxes | Tax assessment |
|---|---|---|
| 2024 | $3,304 +9.5% | $438,730 +2.9% |
| 2023 | $3,018 -20.7% | $426,270 +11.6% |
| 2022 | $3,807 | $381,860 +13.1% |
Find assessor info on the county website
Neighborhood: 75602
Nearby schools
GreatSchools rating
- 7/10Hallsville Intermediate SchoolGrades: 5Distance: 3.2 mi
- 9/10Hallsville Junior High SchoolGrades: 6-8Distance: 3 mi
- 6/10Hallsville High SchoolGrades: 9-12Distance: 3.8 mi
Schools provided by the listing agent
- District: Hallsville
Source: LGVBOARD. This data may not be complete. We recommend contacting the local school district to confirm school assignments for this home.

