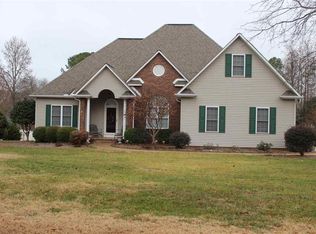This open floor plan, custom built home feels so warm and inviting. Hardwood floors throughout the main level for easy flow. Enjoy entertaining in this wonderful kitchen with granite countertops, that opens up into the living room. Sit up bar with room for 5 seats, makes for the perfect setup for little kids. The large, open living room with cathedral ceilings and gas fireplace are perfect for family gatherings. Master bedroom on the main level is not only convenient, but very large. It has its own on-suite with double sinks and 2 walk-in closets! The sun room has sliding windows you can make it like a screened-in porch so you can enjoy the breeze. There's a large deck which makes grilling off the sun room easy.Two additional bedrooms upstairs and a full bathroom with double sinks. A large bonus room over the garage, which is being used as the 4thbedroom, makes the perfect place to hang out and watch movies. There is also an office upstairs that could be used as a 5th bedroom/workout room whatever you would like. There is lots of opportunity in this lovely home. Come see it today, because it won't last long! LISTING AGENT IS OWNER.
This property is off market, which means it's not currently listed for sale or rent on Zillow. This may be different from what's available on other websites or public sources.
