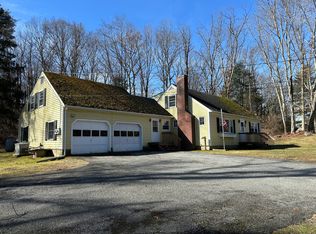WELCOME HOME...nestled back in & in harmony with nature, just part of the allure of this newly constructed modern farm house in a well sought after area of Sharon. The minimalist aspect of the design, with simplicity & sophistication kindles the feeling of well-being. Several of the rooms have a seamless vantage point to take in the natural beauty of the out-of-doors. The rooms are light filled, some with fresh timbered beams & vaulted ceilings, glass panels to compliment light & space. With entertaining or the desire for quietude in mind there are several spaces to accommodate everyones needs, a screened in room off the kitchen, an intimate patio setting off the dining room & a deck and patio off the great room. With 9 rooms, 3.5 baths, guest suite or master on first floor, 3 bedrooms including master en-suite on second floor & 4 fireplaces you will love how you live here. Private schools, train, hospital, shopping all within a few minutes. Many outdoor adventures to discover.
This property is off market, which means it's not currently listed for sale or rent on Zillow. This may be different from what's available on other websites or public sources.
