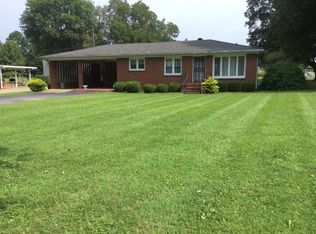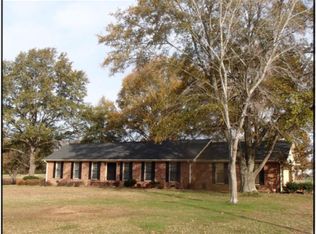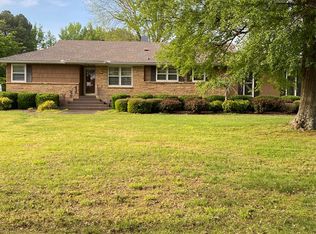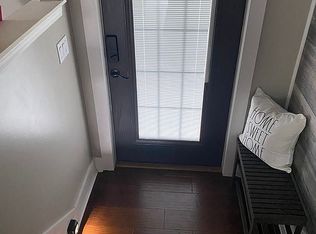Sold for $270,000
$270,000
335 Buena Vista Rd, Huntingdon, TN 38344
3beds
2,082sqft
Residential
Built in 1965
0.68 Acres Lot
$269,800 Zestimate®
$130/sqft
$1,560 Estimated rent
Home value
$269,800
Estimated sales range
Not available
$1,560/mo
Zestimate® history
Loading...
Owner options
Explore your selling options
What's special
Since its inception in 1965 this immaculately maintained home has had several improvements and updates. Those include new den with gas log fireplace and lots of built ins 1980, new sunroom 2003, kitchen remodel 2010 with beautiful Amish cabinets and granite countertops, since 2020 a new roof, new plumbing, new breaker box, new Pella windows, new gutters and drainage system and new hot water system. Living room has a gas log fireplace and lots of windows for natural light. There are beautiful original hardwoods throughout. Home sits on a nice level lot for easy maintenance. In 1992 a new 24x30 shop with a 10x30 lean to on each side was added. Shop has electricity, heat and bathroom. All this and pecan trees to boot.
Zillow last checked: 8 hours ago
Listing updated: March 20, 2025 at 08:23pm
Listed by:
Susan Bradberry 731-415-3321,
Premier Realty Group of West Tennessee LLC
Bought with:
Shane Bowen, 361051
Tennessee Valley Realty and Investment Group, PLLC
Source: Tennessee Valley MLS ,MLS#: 131719
Facts & features
Interior
Bedrooms & bathrooms
- Bedrooms: 3
- Bathrooms: 2
- Full bathrooms: 2
- Main level bedrooms: 3
Primary bedroom
- Level: Main
- Area: 134.55
- Dimensions: 11.7 x 11.5
Bedroom 2
- Level: Main
- Area: 132.24
- Dimensions: 11.6 x 11.4
Bedroom 3
- Level: Main
- Area: 93.15
- Dimensions: 11.5 x 8.1
Kitchen
- Level: Main
- Area: 261
- Dimensions: 22.5 x 11.6
Living room
- Level: Main
- Area: 483.48
- Dimensions: 25.3 x 19.11
Basement
- Area: 0
Heating
- Electric
Cooling
- Central Air
Appliances
- Included: Refrigerator, Dishwasher, Microwave, Oven, Cooktop, Washer, Dryer
- Laundry: Washer/Dryer Hookup
Features
- Ceiling Fan(s), Bookcases
- Flooring: Wood & Carpet, Vinyl
- Doors: Storm Door(s), Insulated
- Windows: Insulated Windows, Window Treatments
- Basement: None,Crawl Space
- Attic: Access Only
- Number of fireplaces: 1
- Fireplace features: Gas Log
Interior area
- Total structure area: 2,562
- Total interior livable area: 2,082 sqft
Property
Parking
- Total spaces: 1
- Parking features: Attached, Asphalt
- Attached garage spaces: 1
- Has uncovered spaces: Yes
Features
- Levels: One
- Patio & porch: Front Porch
- Exterior features: Storage
- Fencing: None
Lot
- Size: 0.68 Acres
- Dimensions: .68
- Features: City Lot
Details
- Parcel number: 024.00
Construction
Type & style
- Home type: SingleFamily
- Architectural style: Traditional
- Property subtype: Residential
Materials
- Brick
- Roof: Composition
Condition
- Year built: 1965
Utilities & green energy
- Sewer: Public Sewer
- Water: Public
Community & neighborhood
Location
- Region: Huntingdon
- Subdivision: None
Other
Other facts
- Road surface type: Paved
Price history
| Date | Event | Price |
|---|---|---|
| 8/9/2024 | Sold | $270,000-1.8%$130/sqft |
Source: | ||
| 7/15/2024 | Pending sale | $275,000$132/sqft |
Source: | ||
| 6/19/2024 | Listed for sale | $275,000+44.7%$132/sqft |
Source: | ||
| 4/18/2022 | Sold | $190,000$91/sqft |
Source: Public Record Report a problem | ||
Public tax history
Tax history is unavailable.
Find assessor info on the county website
Neighborhood: 38344
Nearby schools
GreatSchools rating
- 5/10Huntingdon Middle SchoolGrades: 4-8Distance: 1.2 mi
- 5/10Huntingdon High SchoolGrades: 9-12Distance: 1 mi
- 8/10Huntingdon Primary SchoolGrades: PK-3Distance: 1.6 mi
Schools provided by the listing agent
- Elementary: Huntingdon Primary
- Middle: Huntingdon
- High: Huntingdon
Source: Tennessee Valley MLS . This data may not be complete. We recommend contacting the local school district to confirm school assignments for this home.

Get pre-qualified for a loan
At Zillow Home Loans, we can pre-qualify you in as little as 5 minutes with no impact to your credit score.An equal housing lender. NMLS #10287.



