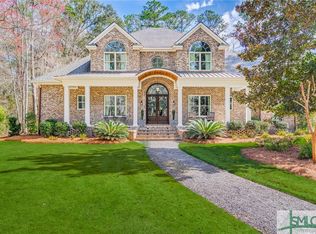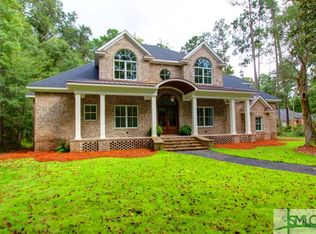Sold for $800,000 on 12/04/25
Zestimate®
$800,000
335 Buckland Hall Road, Richmond Hill, GA 31324
4beds
3,508sqft
Single Family Residence
Built in 2002
1.6 Acres Lot
$800,000 Zestimate®
$228/sqft
$3,958 Estimated rent
Home value
$800,000
$760,000 - $840,000
$3,958/mo
Zestimate® history
Loading...
Owner options
Explore your selling options
What's special
Assumable interest rate for VA buyers! Experience Southern living in Richmond Hill’s most private gated community, Buckland Hall. Tucked away on 1.6 acres draped in centuries-old oaks, this all-brick estate blends elegance with modern comfort. Inside, you’ll find refinished hardwood floors, new carpet in the office, 2 bedrooms, & the bonus room, plus fresh interior paint throughout, including the garage and floors. The primary bath features a new shower glass and countertop, and all cabinet hardware has been updated. Cool off in your 18,000-gallon inground pool and spa, or savor peaceful evenings on the screened porch. A 3-car garage offers generous space for vehicles, hobbies, and storage. Once home to music legend Gregg Allman, this exclusive neighborhood is steeped in charm and history. Perfectly positioned just minutes from the new Belfast/I-95 interchange, you’ll enjoy quick access to Savannah, pristine coastal waters, and everything the Lowcountry offers.
Zillow last checked: 8 hours ago
Listing updated: December 05, 2025 at 07:18am
Listed by:
Trisha M. Cook 912-737-2935,
Compass Georgia, LLC
Bought with:
Sara L. Dipalermo, 415761
Re/Max Accent
Source: Hive MLS,MLS#: SA342642 Originating MLS: Savannah Multi-List Corporation
Originating MLS: Savannah Multi-List Corporation
Facts & features
Interior
Bedrooms & bathrooms
- Bedrooms: 4
- Bathrooms: 4
- Full bathrooms: 3
- 1/2 bathrooms: 1
Heating
- Central, Electric, Heat Pump
Cooling
- Central Air, Electric, Heat Pump
Appliances
- Included: Some Electric Appliances, Cooktop, Dishwasher, Electric Water Heater, Disposal, Microwave, Plumbed For Ice Maker, Refrigerator, Range Hood, Self Cleaning Oven
- Laundry: Laundry Room, Washer Hookup, Dryer Hookup
Features
- Attic, Breakfast Bar, Built-in Features, Butler's Pantry, Breakfast Area, Bathtub, Tray Ceiling(s), Double Vanity, Entrance Foyer, Gourmet Kitchen, Garden Tub/Roman Tub, High Ceilings, Main Level Primary, Primary Suite, Pantry, Pull Down Attic Stairs, Permanent Attic Stairs, Recessed Lighting, Separate Shower, Fireplace
- Attic: Pull Down Stairs
- Number of fireplaces: 1
- Fireplace features: Great Room, Wood Burning Stove
Interior area
- Total interior livable area: 3,508 sqft
Property
Parking
- Total spaces: 3
- Parking features: Attached, Garage Door Opener, Parking Available
- Garage spaces: 3
Features
- Patio & porch: Porch, Patio, Front Porch, Screened
- Pool features: In Ground
- Has spa: Yes
- Spa features: Hot Tub
- Fencing: Invisible
- Has view: Yes
- View description: Trees/Woods
- Body of water: Belfast River
Lot
- Size: 1.60 Acres
- Features: Back Yard, Private, Sprinkler System
Details
- Parcel number: 057065
- Zoning: RR-1
- Zoning description: Single Family
- Special conditions: Standard
Construction
Type & style
- Home type: SingleFamily
- Architectural style: Traditional
- Property subtype: Single Family Residence
Materials
- Brick
- Foundation: Raised, Slab
- Roof: Asphalt
Condition
- Year built: 2002
Utilities & green energy
- Sewer: Septic Tank
- Water: Shared Well
- Utilities for property: Cable Available
Community & neighborhood
Security
- Security features: Security Lights
Community
- Community features: Gated, Street Lights, Sidewalks, Trails/Paths
Location
- Region: Richmond Hill
- Subdivision: Buckland Hall
HOA & financial
HOA
- Has HOA: No
Other
Other facts
- Listing agreement: Exclusive Right To Sell
- Listing terms: Cash,Conventional,Other,Private Financing Available,VA Loan
- Road surface type: Asphalt
Price history
| Date | Event | Price |
|---|---|---|
| 12/4/2025 | Sold | $800,000$228/sqft |
Source: | ||
| 11/4/2025 | Contingent | $800,000$228/sqft |
Source: | ||
| 11/3/2025 | Price change | $800,000+3.2%$228/sqft |
Source: | ||
| 10/31/2025 | Listed for sale | $775,000-3.1%$221/sqft |
Source: | ||
| 9/29/2025 | Listing removed | $799,900$228/sqft |
Source: | ||
Public tax history
| Year | Property taxes | Tax assessment |
|---|---|---|
| 2024 | $5,194 +12.3% | $220,400 +14.9% |
| 2023 | $4,627 -0.4% | $191,840 +2.2% |
| 2022 | $4,645 +7.6% | $187,720 +10.1% |
Find assessor info on the county website
Neighborhood: 31324
Nearby schools
GreatSchools rating
- 9/10Frances Meeks Elementary SchoolGrades: PK-5Distance: 2 mi
- 7/10Richmond Hill Middle SchoolGrades: 6-8Distance: 2.1 mi
- 8/10Richmond Hill High SchoolGrades: 9-12Distance: 2.3 mi
Schools provided by the listing agent
- Elementary: Frances Meeks
- Middle: Richmond Hill
- High: Richmond Hill
Source: Hive MLS. This data may not be complete. We recommend contacting the local school district to confirm school assignments for this home.

Get pre-qualified for a loan
At Zillow Home Loans, we can pre-qualify you in as little as 5 minutes with no impact to your credit score.An equal housing lender. NMLS #10287.
Sell for more on Zillow
Get a free Zillow Showcase℠ listing and you could sell for .
$800,000
2% more+ $16,000
With Zillow Showcase(estimated)
$816,000
