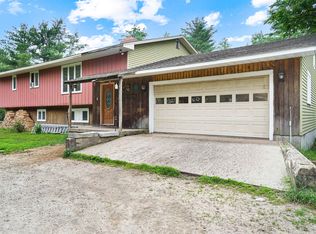Closed
Listed by:
Delores Seager,
BHHS Verani Belmont Cell:603-387-3190
Bought with: Realty One Group Next Level- Concord
$515,000
335 Broad Cove Road, Hopkinton, NH 03229
3beds
1,757sqft
Single Family Residence
Built in 1963
4.4 Acres Lot
$546,800 Zestimate®
$293/sqft
$2,786 Estimated rent
Home value
$546,800
$470,000 - $634,000
$2,786/mo
Zestimate® history
Loading...
Owner options
Explore your selling options
What's special
Beautiful home in the highly desirable town of Hopkinton. Relax on your back deck and enjoy all the birds and wildlife. Over 4 acres of fruit trees, gardens and flowers. Main floor has an open concept kitchen, dining and family room. Kitchen has a large island for entertaining and a pantry. Double sliding doors off the family room let in the warm sunlight as you look out to the back yard. Soapstone woodstove in the family room will keep you warm in the colder months. Completing the main floor is a bedroom and a full bath. On the second level are 2 bedrooms, a newly remodeled bathroom and a walk-in cedar closet. Full basement has a woodstove and 3 rooms. It can be anything you want. An office, man cave, guest room, let your imagination run free. 2 car garage with storage and a shed/chicken coop. Close to kayaking,hiking and walking trails. Close to Concord, 89 and 93. Quick close possible. OPEN HOUSE Saturday, 8/24 and Sunday 8/25 10-12
Zillow last checked: 8 hours ago
Listing updated: September 29, 2024 at 03:52pm
Listed by:
Delores Seager,
BHHS Verani Belmont Cell:603-387-3190
Bought with:
Dakota F Coburn
Realty One Group Next Level- Concord
Source: PrimeMLS,MLS#: 5010437
Facts & features
Interior
Bedrooms & bathrooms
- Bedrooms: 3
- Bathrooms: 2
- Full bathrooms: 2
Heating
- Oil, Wood, Hot Air, Wood Stove
Cooling
- None
Appliances
- Included: Dishwasher, Dryer, Microwave, Electric Range, Refrigerator, Washer, Electric Water Heater
- Laundry: In Basement
Features
- Cathedral Ceiling(s), Cedar Closet(s), Ceiling Fan(s), Dining Area, Natural Light, Natural Woodwork, Walk-In Closet(s)
- Flooring: Carpet, Ceramic Tile, Combination, Hardwood, Tile, Vinyl, Wood
- Windows: Blinds
- Basement: Bulkhead,Concrete,Concrete Floor,Full,Partially Finished,Interior Stairs,Sump Pump,Interior Entry
- Fireplace features: Wood Stove Hook-up
Interior area
- Total structure area: 2,787
- Total interior livable area: 1,757 sqft
- Finished area above ground: 1,309
- Finished area below ground: 448
Property
Parking
- Total spaces: 2
- Parking features: Circular Driveway, Paved
- Garage spaces: 2
Features
- Levels: 1.75
- Stories: 1
- Exterior features: Deck, Garden, Natural Shade, Shed, Poultry Coop
- Frontage length: Road frontage: 200
Lot
- Size: 4.40 Acres
- Features: Country Setting, Landscaped, Level, Trail/Near Trail, Walking Trails, Wooded
Details
- Parcel number: HOPNM00247B000002L000000
- Zoning description: Res
Construction
Type & style
- Home type: SingleFamily
- Architectural style: Saltbox
- Property subtype: Single Family Residence
Materials
- Wood Frame, Vertical Siding, Wood Siding
- Foundation: Below Frost Line, Concrete, Poured Concrete
- Roof: Asphalt Shingle
Condition
- New construction: No
- Year built: 1963
Utilities & green energy
- Electric: 200+ Amp Service
- Sewer: 1000 Gallon, Leach Field, Private Sewer, Septic Tank
- Utilities for property: Cable Available
Community & neighborhood
Location
- Region: Hopkinton
Other
Other facts
- Road surface type: Paved
Price history
| Date | Event | Price |
|---|---|---|
| 9/27/2024 | Sold | $515,000-1.9%$293/sqft |
Source: | ||
| 9/6/2024 | Pending sale | $524,900$299/sqft |
Source: | ||
| 8/20/2024 | Listed for sale | $524,900+64%$299/sqft |
Source: | ||
| 1/4/2021 | Sold | $320,000+6.7%$182/sqft |
Source: | ||
| 1/2/2021 | Pending sale | $300,000$171/sqft |
Source: Keller Williams Realty Metropolitan #4837388 Report a problem | ||
Public tax history
| Year | Property taxes | Tax assessment |
|---|---|---|
| 2024 | $8,957 +8.6% | $409,200 +73.8% |
| 2023 | $8,247 +8.6% | $235,500 |
| 2022 | $7,595 +9.6% | $235,500 -0.6% |
Find assessor info on the county website
Neighborhood: 03229
Nearby schools
GreatSchools rating
- 5/10Harold Martin SchoolGrades: PK-3Distance: 3 mi
- 6/10Hopkinton Middle SchoolGrades: 7-8Distance: 3.3 mi
- 10/10Hopkinton High SchoolGrades: 9-12Distance: 3.3 mi
Schools provided by the listing agent
- Elementary: Maple Street Elementary
- Middle: Hopkinton Middle School
- High: Hopkinton Middle High School
- District: Contoocook Valley SD SAU #1
Source: PrimeMLS. This data may not be complete. We recommend contacting the local school district to confirm school assignments for this home.
Get pre-qualified for a loan
At Zillow Home Loans, we can pre-qualify you in as little as 5 minutes with no impact to your credit score.An equal housing lender. NMLS #10287.
