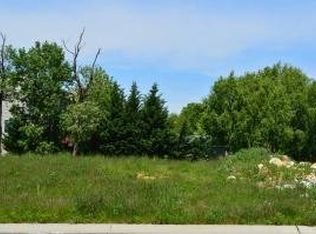Home is the "Glenwood" plan by Landmark Homes, and is located in the community of The Penn's Crossing at 335 Bowyer Ln, Lititz, PA-17543. This single family has 4 bedrooms, 2 baths, 1 half baths, is 2,623 square feet, and has a 2-car garage. The builder describes this home as "This 2-story home includes a 2-car garage with mudroom entry and a welcoming wrap-around porch at the front of the home.. Designer trim and finish detailing add flair to the home, including 9' ceilings on the first floor, hardwood and Dura Ceramic flooring, and wide door and window trim and baseboards. The first floor includes a Formal Living Room and Dining Room, plus a spacious Family Room with a cozy gas fireplace and triple windows. The roomy Breakfast Nook bump-out with plenty of windows overlooks the back yard, provides access to the deck, and sheds additional natural light on the adjoining Kitchen. The Kitchen features attractive cabinetry with large crown molding, a convenient breakfast bar for eat-in seating, granite countertops with tile backsplash, a pantry, stainless steel appliances (including garbage disposal and gas stove), and hardwood flooring that extends to the Breakfast Area.On the second floor, the Master Bedroom suite with tray ceiling includes an oversized walk-in closet, and a private bathroom with a 5' tile shower, cultured marble double vanity top, and Dura Ceramic flooring".
This property is off market, which means it's not currently listed for sale or rent on Zillow. This may be different from what's available on other websites or public sources.
