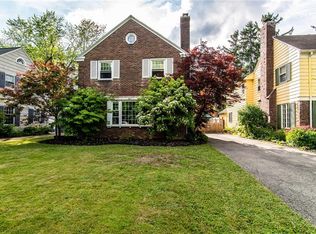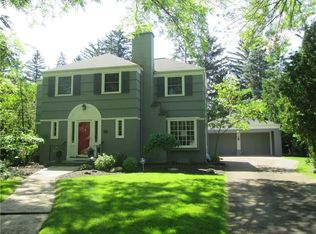Wonderful 4 bedroom colonial in the highly walkable and time honored Meadowbrook section of Brighton! Originally, a neighborhood developed by Kodak to provide exceptional housing for rising executives, this tree-lined tract with vintage street lights is exceptional. With an exterior of stone and cedar, mounted shutters, screened porch and lush yard this home will win you over with its English cottage feel. Upon entering you will see gleaming hardwood floors, detailed trim moldings, large windows, built-ins and spacious rooms to go with its seamless floor plan. The first floor has a bedroom and full bath adjacent making for an easy in-law or guest suite. Location is a perfect 10! Walk to 12 corners shops, eateries, cafes's, schools, places of worship, the Brickyard trail and much more!
This property is off market, which means it's not currently listed for sale or rent on Zillow. This may be different from what's available on other websites or public sources.

