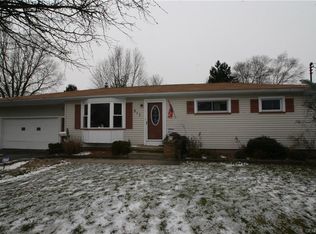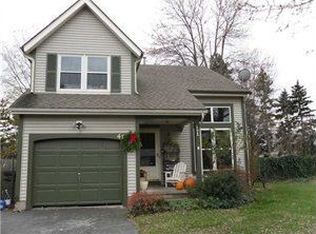Move right into this home with 3 bedrooms, one and half bathrooms. The kitchen has stainless steel appliances with a pantry. The living room boasts a cathedral ceiling with a new ceiling fan and expansive windows to let natural light in. The dining area has sliding glass doors that lead to a beautiful stone patio for entertaining. The fully fenced in backyard includes a new shed to store all your outdoor maintenance equipment. The upstairs has three bedrooms with a full bath that is accessible from the master bedroom. The basement offers plenty of shelving for all your storage needs. Washer and dryer are negotiable. The garage has a work bench that can be pulled down to work on and then put back up when you pull your car in. Open House on Saturday, December 17th from 11:00-1:00pm.
This property is off market, which means it's not currently listed for sale or rent on Zillow. This may be different from what's available on other websites or public sources.

