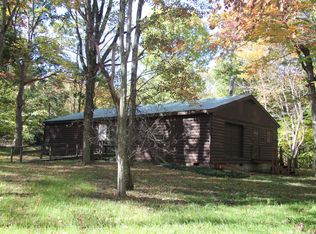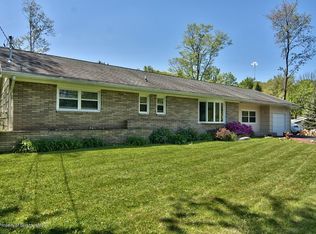Sold for $374,000 on 09/27/24
$374,000
335 Blue Shutters Rd, Roaring Brook Twp, PA 18444
3beds
2,226sqft
Residential, Single Family Residence
Built in 1963
0.51 Acres Lot
$407,000 Zestimate®
$168/sqft
$2,054 Estimated rent
Home value
$407,000
$342,000 - $488,000
$2,054/mo
Zestimate® history
Loading...
Owner options
Explore your selling options
What's special
Make your move today to call this charming 3 bedroom, 2 bath split-level home your own. You'll appreciate the open floor plan, vaulted ceilings and hardwood floors as you effortlessly entertain guests. There are two separate family rooms, one on the main level with a cozy gas fireplace, and the other in the lower level would make a great media or exercise room. The fully-applianced kitchen offers ample space for storage and making culinary creations. Retreat to the serene primary bedroom featuring an added sunroom and private deck, ideal for relaxation and enjoying the tranquil surroundings. The half acre lot has lush landscaping with flowering azaleas, forsythia, and rhododendrons, and the stone patio provides an ideal backdrop for outdoor gatherings and summer soirees. Storage space abounds in the 2-car garage and unfinished basement areas, plus there's a new oil furnace and security system for added peace of mind. If you're looking for comfort, style, and functionality, don't miss the opportunity to make this your dream home!
Zillow last checked: 8 hours ago
Listing updated: September 27, 2024 at 10:12am
Listed by:
Kim Skumanick,
Keller Williams Real Estate-Clarks Summit
Bought with:
NOAH A DONCSES, RS315417
Cobblestone Real Estate LLC
Source: GSBR,MLS#: SC2219
Facts & features
Interior
Bedrooms & bathrooms
- Bedrooms: 3
- Bathrooms: 2
- Full bathrooms: 2
Primary bedroom
- Description: Hardwood, Walk-In Closet; Sunroom
- Area: 209.3 Square Feet
- Dimensions: 16.1 x 13
Bedroom 2
- Description: Hardwood Floors
- Area: 124.95 Square Feet
- Dimensions: 11.9 x 10.5
Bedroom 3
- Description: Hardwood Floors
- Area: 110.25 Square Feet
- Dimensions: 10.5 x 10.5
Bathroom 1
- Description: Double Vanity, Soaking Tub
- Area: 123.5 Square Feet
- Dimensions: 13 x 9.5
Bathroom 2
- Description: Off Family Room
- Area: 63.84 Square Feet
- Dimensions: 8.4 x 7.6
Dining room
- Description: Hardwood Floors, Built-Ins
- Area: 158.51 Square Feet
- Dimensions: 12.1 x 13.1
Family room
- Description: Gas Fireplace
- Area: 204.16 Square Feet
- Dimensions: 17.6 x 11.6
Family room
- Description: Laminate Floor
- Area: 241.56 Square Feet
- Dimensions: 19.8 x 12.2
Other
- Description: Off Primary Br, Hardwood, Door To Deck
- Area: 153.4 Square Feet
- Dimensions: 11.8 x 13
Kitchen
- Description: Appliances Included
- Area: 255.3 Square Feet
- Dimensions: 22.2 x 11.5
Living room
- Description: Hardwood Floors
- Area: 284.95 Square Feet
- Dimensions: 20.5 x 13.9
Heating
- Fireplace(s), Oil, Hot Water
Cooling
- Window Unit(s)
Appliances
- Included: Built-In Electric Oven, Wine Cooler, Electric Cooktop, Double Oven
- Laundry: In Kitchen
Features
- Breakfast Bar, Walk-In Closet(s), Vaulted Ceiling(s), Storage, Soaking Tub, Built-in Features
- Flooring: Hardwood, Vinyl, Tile, Laminate
- Basement: Crawl Space,Storage Space,Sump Pump,Partially Finished,Interior Entry,Exterior Entry
- Attic: Crawl Opening
- Number of fireplaces: 1
- Fireplace features: Family Room, Propane
Interior area
- Total structure area: 2,226
- Total interior livable area: 2,226 sqft
- Finished area above ground: 1,966
- Finished area below ground: 260
Property
Parking
- Total spaces: 2
- Parking features: Attached, Garage Door Opener, Garage Faces Front, Driveway
- Attached garage spaces: 2
- Has uncovered spaces: Yes
Features
- Levels: Multi/Split
- Stories: 1
- Patio & porch: Deck, Patio, Front Porch
- Exterior features: Lighting
Lot
- Size: 0.51 Acres
- Dimensions: 97 x 4 x 224 x 100 x 233
- Features: Landscaped, Level
Details
- Parcel number: 18004020003
- Zoning: R2
Construction
Type & style
- Home type: SingleFamily
- Architectural style: Split Level
- Property subtype: Residential, Single Family Residence
Materials
- Brick, Vinyl Siding
- Foundation: Block
- Roof: Shingle
Condition
- New construction: No
- Year built: 1963
Utilities & green energy
- Electric: Circuit Breakers, 200 or Less Amp Service
- Sewer: Public Sewer
- Water: Public
- Utilities for property: Electricity Connected, Water Connected, Sewer Connected, Propane
Community & neighborhood
Security
- Security features: Security System Owned
Location
- Region: Roaring Brook Twp
- Subdivision: Olwen Heights
Other
Other facts
- Listing terms: Cash,VA Loan,FHA,Conventional
- Road surface type: Paved
Price history
| Date | Event | Price |
|---|---|---|
| 9/27/2024 | Sold | $374,000+2.5%$168/sqft |
Source: | ||
| 9/21/2024 | Pending sale | $364,823$164/sqft |
Source: | ||
| 6/20/2024 | Price change | $364,823-3.9%$164/sqft |
Source: | ||
| 5/25/2024 | Price change | $379,823-2.6%$171/sqft |
Source: | ||
| 4/27/2024 | Listed for sale | $389,823-4.9%$175/sqft |
Source: | ||
Public tax history
| Year | Property taxes | Tax assessment |
|---|---|---|
| 2024 | $4,718 +4.2% | $19,500 |
| 2023 | $4,530 +3.3% | $19,500 |
| 2022 | $4,387 +1.5% | $19,500 |
Find assessor info on the county website
Neighborhood: 18444
Nearby schools
GreatSchools rating
- 7/10Moscow El SchoolGrades: K-3Distance: 2 mi
- 6/10North Pocono Middle SchoolGrades: 6-8Distance: 2.2 mi
- 6/10North Pocono High SchoolGrades: 9-12Distance: 2.2 mi

Get pre-qualified for a loan
At Zillow Home Loans, we can pre-qualify you in as little as 5 minutes with no impact to your credit score.An equal housing lender. NMLS #10287.

