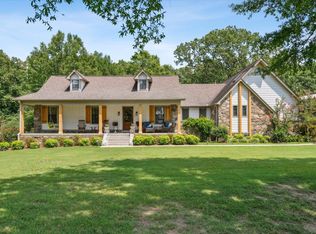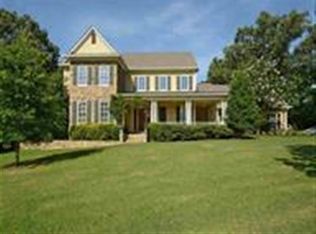This is a 3387 square foot, 3.0 bathroom, single family home. This home is located at 335 Blain Rd, Rossville, TN 38066.
This property is off market, which means it's not currently listed for sale or rent on Zillow. This may be different from what's available on other websites or public sources.

