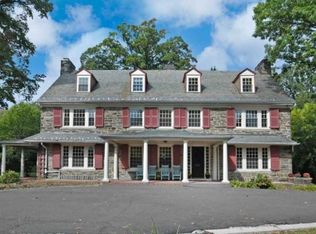Sold for $625,000
$625,000
335 Bent Rd, Wyncote, PA 19095
3beds
3,151sqft
Single Family Residence
Built in 1907
0.7 Acres Lot
$638,000 Zestimate®
$198/sqft
$3,687 Estimated rent
Home value
$638,000
$593,000 - $683,000
$3,687/mo
Zestimate® history
Loading...
Owner options
Explore your selling options
What's special
This intriguing converted carriage house with its stone structure is situated down a long shared driveway next to its neighboring estate house, circa 1908. Located on picturesque prestigious Bent Road in historic Wyncote, this home features high ceilings and large windows for lots of light and warmth. Opening the front door the home presents a wide-open space warm and a functioning wood-burning stove. The Living and dining area have an open concept for individuals who love to entertain. The open Kitchen also flows into the dining area adding to any entertainment experience. On the first level you'll find two bedrooms and two full baths plus a laundry and storage room. The open staircase leads to the large gathering room with wood burning fireplace, with a full bar and granite counter top. The sliding glass doors leads to a balcony overlooking the back yard. The large master bedroom and bath are on the second level as well. Exiting the back door the Large, multi-leveled deck that is perfect for outdoor entertainment or secluded musing. The property is close to Jenkintown Train Station for quick access into the City, lots of shopping and walk able to lovely Cheltenham parks.
Zillow last checked: 8 hours ago
Listing updated: May 31, 2025 at 08:48am
Listed by:
Randall Mattison 215-266-9220,
Liberty Bell Real Estate & Property Management
Bought with:
Ellen Hass, RS337398
Kurfiss Sotheby's International Realty
Source: Bright MLS,MLS#: PAMC2137364
Facts & features
Interior
Bedrooms & bathrooms
- Bedrooms: 3
- Bathrooms: 3
- Full bathrooms: 3
- Main level bathrooms: 2
- Main level bedrooms: 2
Basement
- Area: 0
Heating
- Radiator, Natural Gas
Cooling
- Ductless, Window Unit(s), Electric
Appliances
- Included: Dishwasher, Disposal, Dryer, Oven, Refrigerator, Stainless Steel Appliance(s), Washer, Water Heater, Gas Water Heater
Features
- Basement: Full
- Number of fireplaces: 1
Interior area
- Total structure area: 3,151
- Total interior livable area: 3,151 sqft
- Finished area above ground: 3,151
- Finished area below ground: 0
Property
Parking
- Parking features: Driveway
- Has uncovered spaces: Yes
Accessibility
- Accessibility features: None
Features
- Levels: Two and One Half
- Stories: 2
- Pool features: None
Lot
- Size: 0.70 Acres
- Dimensions: 41.00 x 0.00
Details
- Additional structures: Above Grade, Below Grade
- Parcel number: 310002251004
- Zoning: RESIDENTIAL
- Special conditions: Standard
Construction
Type & style
- Home type: SingleFamily
- Architectural style: Carriage House
- Property subtype: Single Family Residence
Materials
- Masonry
- Foundation: Slab
Condition
- Very Good
- New construction: No
- Year built: 1907
Utilities & green energy
- Sewer: Septic Exists
- Water: Public
Community & neighborhood
Location
- Region: Wyncote
- Subdivision: Wyncote
- Municipality: CHELTENHAM TWP
Other
Other facts
- Listing agreement: Exclusive Right To Sell
- Listing terms: Cash,Conventional,FHA,VA Loan
- Ownership: Fee Simple
- Road surface type: Black Top
Price history
| Date | Event | Price |
|---|---|---|
| 5/30/2025 | Sold | $625,000-6%$198/sqft |
Source: | ||
| 5/2/2025 | Pending sale | $665,000$211/sqft |
Source: | ||
| 4/22/2025 | Listed for sale | $665,000+82.2%$211/sqft |
Source: | ||
| 3/30/2020 | Listing removed | $365,000$116/sqft |
Source: BHHS Fox & Roach Jenkintown Home Marketing Center #PAMC637542 Report a problem | ||
| 2/25/2020 | Price change | $365,000-1.4%$116/sqft |
Source: BHHS Fox & Roach Jenkintown Home Marketing Center #PAMC637542 Report a problem | ||
Public tax history
| Year | Property taxes | Tax assessment |
|---|---|---|
| 2025 | $11,256 +2.7% | $165,500 |
| 2024 | $10,963 | $165,500 |
| 2023 | $10,963 +2.1% | $165,500 |
Find assessor info on the county website
Neighborhood: 19095
Nearby schools
GreatSchools rating
- 6/10Wyncote El SchoolGrades: K-4Distance: 0.4 mi
- 5/10Cedarbrook Middle SchoolGrades: 7-8Distance: 0.9 mi
- 5/10Cheltenham High SchoolGrades: 9-12Distance: 0.8 mi
Schools provided by the listing agent
- District: Cheltenham
Source: Bright MLS. This data may not be complete. We recommend contacting the local school district to confirm school assignments for this home.
Get a cash offer in 3 minutes
Find out how much your home could sell for in as little as 3 minutes with a no-obligation cash offer.
Estimated market value$638,000
Get a cash offer in 3 minutes
Find out how much your home could sell for in as little as 3 minutes with a no-obligation cash offer.
Estimated market value
$638,000
