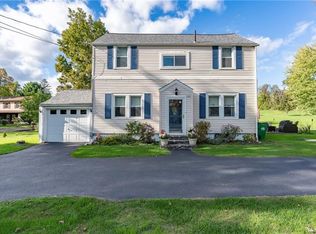Sold for $532,000
$532,000
335 Beekman Road, Hopewell Junction, NY 12533
4beds
2,151sqft
Single Family Residence, Residential
Built in 2004
1.44 Acres Lot
$637,700 Zestimate®
$247/sqft
$3,912 Estimated rent
Home value
$637,700
$606,000 - $670,000
$3,912/mo
Zestimate® history
Loading...
Owner options
Explore your selling options
What's special
Welcome to 335 Beekman Road, a beautiful and lovingly maintained 4 Bedroom 2.1 Bath Colonial located in the Beekman Country Club subdivision at the 9th hole of the Taconic Course. This house has an open floor plan, offers Hardwood Floors on both levels, Dining Room with Crown Molding/Chair Rail, Kitchen w/cherry, granite & SS appliances along with pantry, under cabinet/recessed lighting & Breakfast Nook. Spacious Family Room has a gas Fireplace, Home Theater w/Equipment, recessed lighting & French Doors to the patio. All 3 baths have granite topped vanities. The 2nd level offers a Primary BR w/Tray ceiling, ceiling fan, walk-in-closet, an En-suite Bath + the additional 3 Bedrooms, all with ceiling fans, share the hall bath. Municipal Water, Sewer, Gas Heat. C/A 2019, Hot Water Heater & Microwave 2023. Wonderful entertaining areas on the rear patio or the front porch with both areas overlooking the 1.44 landscaped acre. Located mins to Taconic/I-84 & Town Center with restaurants/shops. Additional Information: Amenities:Storage,ParkingFeatures:2 Car Attached,
Zillow last checked: 8 hours ago
Listing updated: November 16, 2024 at 07:50am
Listed by:
Kathie Deyoung 914-489-9199,
BHHS Hudson Valley Properties 845-896-9000
Bought with:
Rose M. Burns, 40BU1162008
Century 21 Alliance Rlty Group
Source: OneKey® MLS,MLS#: H6267190
Facts & features
Interior
Bedrooms & bathrooms
- Bedrooms: 4
- Bathrooms: 3
- Full bathrooms: 2
- 1/2 bathrooms: 1
Primary bedroom
- Description: Hardwood, Fan, Recessed Lighting, Tray Ceiling En-Suite
- Level: Second
Bedroom 1
- Description: Hardwood, Fan
- Level: Second
Bedroom 2
- Description: Hardwood, Fan
- Level: Second
Bedroom 3
- Description: Hardwood, Fan
- Level: Second
Bathroom 1
- Description: Powder Room
- Level: First
Bathroom 2
- Description: En-Suite, Granite topped double Vanity
- Level: Second
Bathroom 3
- Description: Hall Bath, Granite topped double vanity
- Level: Second
Dining room
- Description: Hardwood, Crown Molding, Chair Rail
- Level: First
Family room
- Description: Hardwood, Gas FP, Recessed Lighting, Home Theater w/equipment, French Doors to Patio
- Level: First
Kitchen
- Description: Cherry Cabinets, SS Appliances, Island, Granite, HW, Under Counter & Recessed Lighting, Pantry, Nook
- Level: First
Living room
- Description: Hardwood
- Level: First
Heating
- Forced Air
Cooling
- Central Air
Appliances
- Included: Dishwasher, Dryer, Microwave, Refrigerator, Stainless Steel Appliance(s), Tankless Water Heater, Washer
- Laundry: Inside
Features
- Cathedral Ceiling(s), Ceiling Fan(s), Entrance Foyer, Formal Dining, Granite Counters, Kitchen Island, Primary Bathroom, Pantry
- Flooring: Hardwood
- Basement: Full,Unfinished
- Attic: Pull Stairs
Interior area
- Total structure area: 2,151
- Total interior livable area: 2,151 sqft
Property
Parking
- Total spaces: 2
- Parking features: Attached, Garage Door Opener, Underground
Features
- Levels: Two
- Stories: 2
- Patio & porch: Patio, Porch
Lot
- Size: 1.44 Acres
- Features: Level, Near Shops, Sloped
- Residential vegetation: Partially Wooded
Details
- Parcel number: 1328006558033260990000
Construction
Type & style
- Home type: SingleFamily
- Architectural style: Colonial
- Property subtype: Single Family Residence, Residential
Materials
- Vinyl Siding
Condition
- Year built: 2004
Utilities & green energy
- Sewer: Public Sewer
- Water: Public
- Utilities for property: Trash Collection Private
Community & neighborhood
Community
- Community features: Golf
Location
- Region: Hopewell Junction
- Subdivision: Beekman Country Club
Other
Other facts
- Listing agreement: Exclusive Right To Sell
Price history
| Date | Event | Price |
|---|---|---|
| 2/13/2024 | Listing removed | -- |
Source: | ||
| 11/16/2023 | Sold | $532,000-1.3%$247/sqft |
Source: | ||
| 10/13/2023 | Pending sale | $539,000$251/sqft |
Source: | ||
| 10/12/2023 | Contingent | $539,000$251/sqft |
Source: | ||
| 10/12/2023 | Pending sale | $539,000$251/sqft |
Source: | ||
Public tax history
| Year | Property taxes | Tax assessment |
|---|---|---|
| 2024 | -- | $535,000 -10.6% |
| 2023 | -- | $598,700 +10% |
| 2022 | -- | $544,300 +12% |
Find assessor info on the county website
Neighborhood: 12533
Nearby schools
GreatSchools rating
- 7/10Gayhead SchoolGrades: K-6Distance: 2 mi
- 8/10Van Wyck Junior High SchoolGrades: 7-8Distance: 2.7 mi
- 8/10John Jay Senior High SchoolGrades: 9-12Distance: 4.8 mi
Schools provided by the listing agent
- Elementary: Fishkill Plains Elementary School
- Middle: Van Wyck Junior High School
- High: John Jay High School
Source: OneKey® MLS. This data may not be complete. We recommend contacting the local school district to confirm school assignments for this home.
