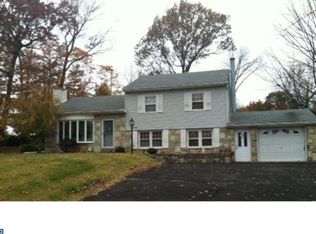Sold for $740,000 on 05/28/25
$740,000
335 Beaver Rd, Southampton, PA 18966
4beds
3,184sqft
Single Family Residence
Built in 1971
0.76 Acres Lot
$745,900 Zestimate®
$232/sqft
$3,988 Estimated rent
Home value
$745,900
$694,000 - $806,000
$3,988/mo
Zestimate® history
Loading...
Owner options
Explore your selling options
What's special
Elegant Colonial Retreat in Prestigious Southampton Welcome to 335 Beaver Road — a distinguished colonial residence offering refined elegance and elevated living in one of Southampton’s most sought-after neighborhoods. Meticulously updated and beautifully maintained, this home embodies sophistication, comfort, and timeless appeal. Set on a manicured lot with mature landscaping and striking curb appeal, this stately property invites you in with its classic architecture and graceful front porch. Inside, the home unfolds with sun-drenched interiors, gleaming hardwood floors, and an open, flowing layout designed for both grand entertaining and everyday luxury. The gourmet kitchen is a culinary masterpiece, featuring granite countertops, top-tier stainless steel appliances, custom cabinetry, and a charming breakfast nook that overlooks the serene backyard. Adjacent formal living and dining rooms offer stylish spaces for hosting, while thoughtful details like designer lighting and upgraded finishes elevate every corner. Upstairs, the private quarters include spacious bedrooms and spa-inspired bathrooms, all adorned with high-end materials and elegant design. The primary suite serves as a tranquil sanctuary, complete with a walk-in closet and a luxe en-suite bath that invites relaxation. Step outside to your own private haven — an expansive, fully fenced backyard with a stunning deck perfect for al fresco dining, sunset cocktails, or peaceful mornings with coffee in hand. Additional features include a fully finished basement with versatile bonus space, an attached garage, central air, and premium mechanicals throughout. Every element of this home has been crafted to offer comfort, style, and enduring quality. Ideally located minutes from upscale shopping, fine dining, top-rated schools, and major commuter routes, this exceptional residence presents a rare opportunity to own a piece of luxury in the heart of Southampton.
Zillow last checked: 8 hours ago
Listing updated: May 28, 2025 at 05:12pm
Listed by:
Al Ferraguti 267-784-8276,
Keller Williams Real Estate-Doylestown,
Listing Team: The Red Sign Network
Bought with:
Eric Gould
BHHS Fox & Roach-Doylestown
Source: Bright MLS,MLS#: PABU2091614
Facts & features
Interior
Bedrooms & bathrooms
- Bedrooms: 4
- Bathrooms: 3
- Full bathrooms: 2
- 1/2 bathrooms: 1
- Main level bathrooms: 1
Basement
- Area: 0
Heating
- Forced Air, Natural Gas
Cooling
- Central Air, Electric
Appliances
- Included: Microwave, Built-In Range, Dishwasher, Refrigerator, Stainless Steel Appliance(s), Gas Water Heater
Features
- Breakfast Area, Ceiling Fan(s), Open Floorplan, Eat-in Kitchen, Kitchen - Gourmet
- Flooring: Ceramic Tile, Carpet, Hardwood
- Basement: Finished
- Number of fireplaces: 1
Interior area
- Total structure area: 3,184
- Total interior livable area: 3,184 sqft
- Finished area above ground: 3,184
- Finished area below ground: 0
Property
Parking
- Total spaces: 6
- Parking features: Storage, Garage Faces Front, Garage Door Opener, Inside Entrance, Oversized, Attached, Driveway
- Attached garage spaces: 2
- Uncovered spaces: 4
Accessibility
- Accessibility features: None
Features
- Levels: Two
- Stories: 2
- Pool features: None
Lot
- Size: 0.76 Acres
- Dimensions: 124.00 x 268.00
Details
- Additional structures: Above Grade, Below Grade
- Parcel number: 48010144
- Zoning: R2
- Special conditions: Standard
Construction
Type & style
- Home type: SingleFamily
- Architectural style: Colonial
- Property subtype: Single Family Residence
Materials
- Frame
- Foundation: Block
- Roof: Architectural Shingle
Condition
- Excellent
- New construction: No
- Year built: 1971
Utilities & green energy
- Electric: 200+ Amp Service
- Sewer: Public Sewer
- Water: Public
Community & neighborhood
Location
- Region: Southampton
- Subdivision: None Available
- Municipality: UPPER SOUTHAMPTON TWP
Other
Other facts
- Listing agreement: Exclusive Right To Sell
- Listing terms: Cash,Conventional
- Ownership: Fee Simple
Price history
| Date | Event | Price |
|---|---|---|
| 5/28/2025 | Sold | $740,000+2.1%$232/sqft |
Source: | ||
| 4/15/2025 | Pending sale | $725,000$228/sqft |
Source: | ||
| 4/11/2025 | Listed for sale | $725,000+383.3%$228/sqft |
Source: | ||
| 1/23/2001 | Sold | $150,000$47/sqft |
Source: Public Record Report a problem | ||
Public tax history
| Year | Property taxes | Tax assessment |
|---|---|---|
| 2025 | $9,260 +0.4% | $41,800 |
| 2024 | $9,227 +6.4% | $41,800 |
| 2023 | $8,669 +2.2% | $41,800 |
Find assessor info on the county website
Neighborhood: 18966
Nearby schools
GreatSchools rating
- 7/10Davis Elementary SchoolGrades: K-5Distance: 0.5 mi
- 8/10Klinger Middle SchoolGrades: 6-8Distance: 0.6 mi
- 6/10William Tennent High SchoolGrades: 9-12Distance: 1.8 mi
Schools provided by the listing agent
- District: Centennial
Source: Bright MLS. This data may not be complete. We recommend contacting the local school district to confirm school assignments for this home.

Get pre-qualified for a loan
At Zillow Home Loans, we can pre-qualify you in as little as 5 minutes with no impact to your credit score.An equal housing lender. NMLS #10287.
Sell for more on Zillow
Get a free Zillow Showcase℠ listing and you could sell for .
$745,900
2% more+ $14,918
With Zillow Showcase(estimated)
$760,818