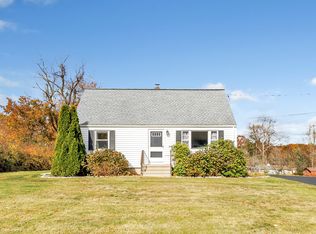Sold for $467,000
$467,000
335 Beardsley Road, Shelton, CT 06484
3beds
1,617sqft
Single Family Residence
Built in 1955
0.6 Acres Lot
$492,100 Zestimate®
$289/sqft
$3,200 Estimated rent
Home value
$492,100
$438,000 - $551,000
$3,200/mo
Zestimate® history
Loading...
Owner options
Explore your selling options
What's special
Welcome to your dream home in the serene White Hills section of Shelton! This charming 3-bedroom, 2-full bath ranch 1,617 square feet of comfortable living space on a spacious .60-acre lot, surrounded by majestic pine trees for ultimate privacy. Step inside to discover the kitchen that seamlessly flows into the cozy living area, featuring a gas fireplace-perfect for those chilly evenings. The expansive primary suite is a true retreat, boasting a walk-in closet and a luxurious full bath. Hall bathroom has been thoughtfully updated, ensuring modern convenience. With central air for year-round comfort and an attached 2-car garage for easy access, this home combines functionality with style. Enjoy a convenient location while feeling tucked away in nature. Don't miss out on this incredible opportunity! Sold as is.
Zillow last checked: 8 hours ago
Listing updated: November 21, 2024 at 12:44pm
Listed by:
George Pastorok 203-767-1837,
Coldwell Banker Realty 203-452-3700
Bought with:
Gina F. Williams, RES.0814726
Preston Gray Real Estate
Source: Smart MLS,MLS#: 24048428
Facts & features
Interior
Bedrooms & bathrooms
- Bedrooms: 3
- Bathrooms: 2
- Full bathrooms: 2
Primary bedroom
- Features: Full Bath, Stall Shower, Walk-In Closet(s), Wall/Wall Carpet
- Level: Main
Bedroom
- Features: Ceiling Fan(s), Hardwood Floor
- Level: Main
Bedroom
- Features: Hardwood Floor
- Level: Main
Bathroom
- Features: Remodeled, Quartz Counters, Full Bath, Tub w/Shower, Tile Floor
- Level: Main
Dining room
- Features: Wall/Wall Carpet
- Level: Main
Kitchen
- Features: Granite Counters, Eating Space, Kitchen Island, Tile Floor
- Level: Main
Living room
- Features: Bay/Bow Window, Gas Log Fireplace, Wall/Wall Carpet
- Level: Main
Heating
- Forced Air, Oil
Cooling
- Central Air
Appliances
- Included: Gas Range, Refrigerator, Dishwasher, Washer, Dryer, Electric Water Heater, Water Heater
- Laundry: Lower Level
Features
- Basement: Full,Unfinished
- Attic: Pull Down Stairs
- Number of fireplaces: 1
Interior area
- Total structure area: 1,617
- Total interior livable area: 1,617 sqft
- Finished area above ground: 1,617
Property
Parking
- Total spaces: 2
- Parking features: Attached
- Attached garage spaces: 2
Features
- Patio & porch: Patio
- Exterior features: Sidewalk, Rain Gutters
Lot
- Size: 0.60 Acres
- Features: Corner Lot, Wooded, Level
Details
- Parcel number: 293744
- Zoning: R-1
Construction
Type & style
- Home type: SingleFamily
- Architectural style: Ranch
- Property subtype: Single Family Residence
Materials
- Wood Siding
- Foundation: Concrete Perimeter
- Roof: Asphalt
Condition
- New construction: No
- Year built: 1955
Utilities & green energy
- Sewer: Septic Tank
- Water: Public
Community & neighborhood
Community
- Community features: Golf, Park, Shopping/Mall
Location
- Region: Shelton
- Subdivision: White Hills
Price history
| Date | Event | Price |
|---|---|---|
| 11/20/2024 | Sold | $467,000-2.1%$289/sqft |
Source: | ||
| 10/4/2024 | Listed for sale | $477,000$295/sqft |
Source: | ||
Public tax history
| Year | Property taxes | Tax assessment |
|---|---|---|
| 2025 | $4,483 -1.9% | $238,210 |
| 2024 | $4,569 +9.8% | $238,210 |
| 2023 | $4,162 | $238,210 |
Find assessor info on the county website
Neighborhood: 06484
Nearby schools
GreatSchools rating
- 8/10Elizabeth Shelton SchoolGrades: K-4Distance: 3.2 mi
- 3/10Intermediate SchoolGrades: 7-8Distance: 3.8 mi
- 7/10Shelton High SchoolGrades: 9-12Distance: 3.5 mi
Schools provided by the listing agent
- High: Shelton
Source: Smart MLS. This data may not be complete. We recommend contacting the local school district to confirm school assignments for this home.
Get pre-qualified for a loan
At Zillow Home Loans, we can pre-qualify you in as little as 5 minutes with no impact to your credit score.An equal housing lender. NMLS #10287.
Sell for more on Zillow
Get a Zillow Showcase℠ listing at no additional cost and you could sell for .
$492,100
2% more+$9,842
With Zillow Showcase(estimated)$501,942
