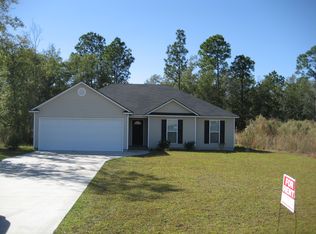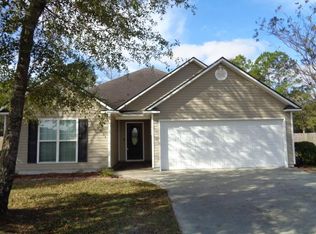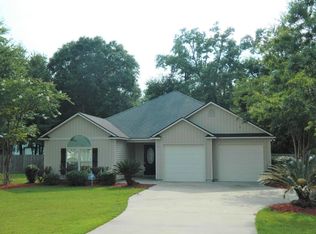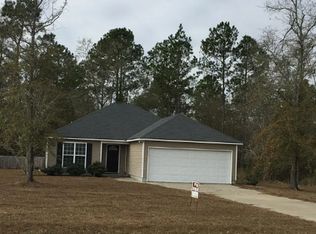Sold for $210,000
$210,000
335 Baskins Rd, Lakeland, GA 31635
3beds
1,373sqft
Single Family Residence
Built in 2010
0.53 Acres Lot
$227,700 Zestimate®
$153/sqft
$1,476 Estimated rent
Home value
$227,700
$216,000 - $239,000
$1,476/mo
Zestimate® history
Loading...
Owner options
Explore your selling options
What's special
Great location, convenient to MAFB! This 3 bedroom, 2 bath home sits on a large lot with fenced back yard and woods behind for privacy. Features include a split bedroom floor plan, large living room, kitchen with stainless steel appliances and stained cabinetry. Nice laminate flooring in LR and hallway, freshly cleaned carpet in the bedrooms, ceramic tile in kitchen, baths and laundry. All appliances remain! Just move in and make it yours! The back porch is a great place for your morning coffee and watching the wildlife!
Zillow last checked: 8 hours ago
Listing updated: March 20, 2025 at 08:23pm
Listed by:
Pat Tolbert,
Re/Max Town & Country
Bought with:
Pat Tolbert, 171038
Re/Max Town & Country
Source: South Georgia MLS,MLS#: 138624
Facts & features
Interior
Bedrooms & bathrooms
- Bedrooms: 3
- Bathrooms: 2
- Full bathrooms: 2
Primary bedroom
- Area: 196
- Dimensions: 14 x 14
Bedroom 2
- Area: 110
- Dimensions: 10 x 11
Bedroom 3
- Area: 100
- Dimensions: 10 x 10
Primary bathroom
- Area: 154
- Dimensions: 14 x 11
Bathroom 2
- Area: 40
- Dimensions: 8 x 5
Dining room
- Area: 110
- Dimensions: 10 x 11
Kitchen
- Area: 130
- Dimensions: 13 x 10
Living room
- Area: 285
- Dimensions: 15 x 19
Heating
- Other
Cooling
- Other
Appliances
- Included: Refrigerator, Electric Range, Microwave, Dishwasher, Washer, Dryer
- Laundry: Laundry Room, Laundry Room: 5 x 5
Features
- Ceiling Fan(s)
- Flooring: Carpet, Tile, Laminate
- Windows: Thermopane, Blinds
Interior area
- Total structure area: 1,373
- Total interior livable area: 1,373 sqft
Property
Parking
- Total spaces: 2
- Parking features: 2 Cars, Garage, Garage Door Opener
- Garage spaces: 2
- Details: Garage: 20 x 20
Features
- Levels: One
- Stories: 1
- Patio & porch: Covered Patio, Rear Porch, Back Porch: 10 x 9
- Fencing: Fenced
- Frontage type: None
Lot
- Size: 0.53 Acres
Details
- Parcel number: 0051105
- Zoning: R
Construction
Type & style
- Home type: SingleFamily
- Property subtype: Single Family Residence
Materials
- Vinyl Siding
- Roof: Shingle,Architectural
Condition
- Year built: 2010
Utilities & green energy
- Electric: Slash Pine Emc
- Sewer: Septic Tank
- Water: Community, Mjs Utilities
Community & neighborhood
Location
- Region: Lakeland
- Subdivision: Mill Pond
Other
Other facts
- Road surface type: Paved
Price history
| Date | Event | Price |
|---|---|---|
| 12/21/2023 | Sold | $210,000$153/sqft |
Source: | ||
| 12/1/2023 | Pending sale | $210,000$153/sqft |
Source: | ||
| 11/20/2023 | Listed for sale | $210,000+92.7%$153/sqft |
Source: | ||
| 2/19/2015 | Sold | $109,000-0.8%$79/sqft |
Source: Public Record Report a problem | ||
| 9/25/2014 | Listed for sale | $109,900+26.9%$80/sqft |
Source: REAL LIVING REALTY ADVISORS #100085 Report a problem | ||
Public tax history
| Year | Property taxes | Tax assessment |
|---|---|---|
| 2024 | $2,118 +14.5% | $78,160 +33.7% |
| 2023 | $1,850 -0.3% | $58,440 |
| 2022 | $1,856 +21.9% | $58,440 +24.4% |
Find assessor info on the county website
Neighborhood: 31635
Nearby schools
GreatSchools rating
- NALanier County Primary SchoolGrades: PK-2Distance: 5.6 mi
- 9/10Lanier County Middle SchoolGrades: 6-8Distance: 5.6 mi
- 6/10Lanier County High SchoolGrades: 9-12Distance: 5.6 mi

Get pre-qualified for a loan
At Zillow Home Loans, we can pre-qualify you in as little as 5 minutes with no impact to your credit score.An equal housing lender. NMLS #10287.



