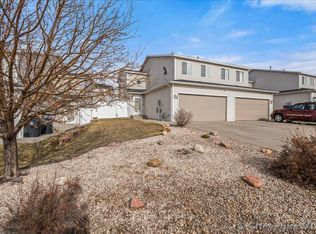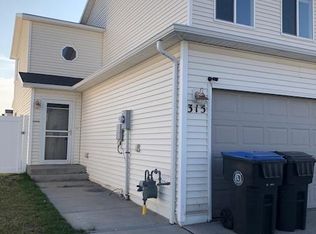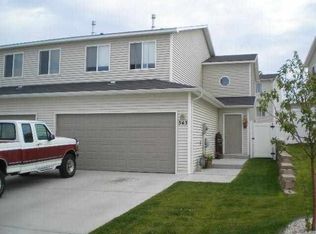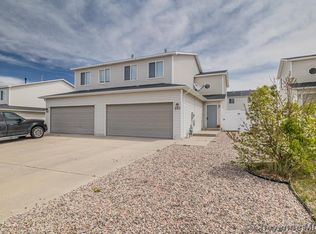Sold on 12/17/24
Price Unknown
335 Arkel Way, Cheyenne, WY 82007
3beds
1,482sqft
Townhouse, Residential
Built in 2005
3,049.2 Square Feet Lot
$283,600 Zestimate®
$--/sqft
$1,805 Estimated rent
Home value
$283,600
$267,000 - $301,000
$1,805/mo
Zestimate® history
Loading...
Owner options
Explore your selling options
What's special
Welcome to 335 Arkel Way, a charming townhouse located in the desirable South Park Estates subdivision. This well-maintained home features three bedrooms, three bathrooms, and a convenient two-car garage. With a spacious two-story layout spanning 1,482 square feet, there is plenty of room to relax and entertain. The property boasts a fenced backyard, providing privacy and a perfect space for outdoor activities. Don't miss the opportunity to make this lovely townhouse your new home sweet home in the sought-after South Park Estates neighborhood. Schedule a showing today and experience all that 335 Arkel Way has to offer!
Zillow last checked: 8 hours ago
Listing updated: December 17, 2024 at 02:24pm
Listed by:
Lindee Wiltjer 307-631-4620,
Peak Properties, LLC
Bought with:
Shaelene Lamb
Coldwell Banker, The Property Exchange
Source: Cheyenne BOR,MLS#: 95096
Facts & features
Interior
Bedrooms & bathrooms
- Bedrooms: 3
- Bathrooms: 3
- Full bathrooms: 2
- 1/2 bathrooms: 1
- Main level bathrooms: 1
Primary bedroom
- Level: Upper
- Area: 196
- Dimensions: 14 x 14
Bedroom 2
- Level: Upper
- Area: 156
- Dimensions: 13 x 12
Bedroom 3
- Level: Upper
- Area: 140
- Dimensions: 14 x 10
Bathroom 1
- Features: 1/2
- Level: Main
Bathroom 2
- Features: Full
- Level: Upper
Bathroom 3
- Features: Full
- Level: Upper
Dining room
- Level: Main
- Area: 154
- Dimensions: 14 x 11
Kitchen
- Level: Main
- Area: 88
- Dimensions: 8 x 11
Living room
- Level: Main
- Area: 154
- Dimensions: 14 x 11
Heating
- Forced Air, Natural Gas
Cooling
- Central Air
Appliances
- Included: Dishwasher, Disposal, Microwave, Range, Refrigerator
- Laundry: Upper Level
Features
- Pantry, Separate Dining, Walk-In Closet(s)
- Flooring: Laminate
- Basement: None
- Has fireplace: No
- Fireplace features: None
- Common walls with other units/homes: End Unit
Interior area
- Total structure area: 1,482
- Total interior livable area: 1,482 sqft
- Finished area above ground: 1,482
Property
Parking
- Total spaces: 2
- Parking features: 2 Car Attached
- Attached garage spaces: 2
Accessibility
- Accessibility features: None
Features
- Levels: Two
- Stories: 2
- Patio & porch: Patio
- Exterior features: Sprinkler System
- Fencing: Back Yard
Lot
- Size: 3,049 sqft
- Dimensions: 3200
Details
- Parcel number: 13660643704900
- Special conditions: Arms Length Sale
Construction
Type & style
- Home type: Townhouse
- Property subtype: Townhouse, Residential
- Attached to another structure: Yes
Materials
- Vinyl Siding
- Foundation: Slab
- Roof: Composition/Asphalt
Condition
- New construction: No
- Year built: 2005
Utilities & green energy
- Electric: Black Hills Energy
- Gas: Black Hills Energy
- Sewer: City Sewer
- Water: Public
Green energy
- Energy efficient items: Ceiling Fan
Community & neighborhood
Location
- Region: Cheyenne
- Subdivision: South Park Est
Other
Other facts
- Listing agreement: N
- Listing terms: Cash,Consider All,Conventional,FHA,VA Loan
Price history
| Date | Event | Price |
|---|---|---|
| 12/17/2024 | Sold | -- |
Source: | ||
| 11/1/2024 | Pending sale | $285,000$192/sqft |
Source: | ||
| 10/16/2024 | Listed for sale | $285,000+21.3%$192/sqft |
Source: | ||
| 4/28/2021 | Sold | -- |
Source: | ||
| 3/22/2021 | Pending sale | $235,000$159/sqft |
Source: Cheyenne BOR #81617 | ||
Public tax history
| Year | Property taxes | Tax assessment |
|---|---|---|
| 2024 | $1,694 +3.3% | $23,951 +3.3% |
| 2023 | $1,639 +5.7% | $23,176 +7.9% |
| 2022 | $1,550 +15.1% | $21,473 +15.4% |
Find assessor info on the county website
Neighborhood: 82007
Nearby schools
GreatSchools rating
- 3/10Cole Elementary SchoolGrades: PK-6Distance: 0.3 mi
- 2/10Johnson Junior High SchoolGrades: 7-8Distance: 0.6 mi
- 2/10South High SchoolGrades: 9-12Distance: 0.8 mi



