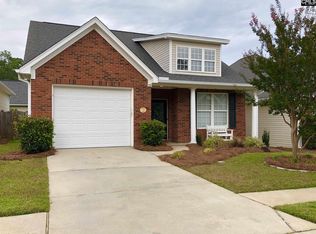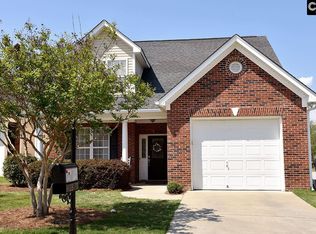Beautiful 3BR/3BA garden home in charming community, close to everything! Community with front lawn maintenance, leaving you time for walks around the pond & meandering sidewalks. Move in ready home features a 2-car garage, most in neighborhood have only a 1-car garage. 9 feet ceilings; custom cabinets and trim. Beautiful hardwood flooring and painting. Family room has gas log fireplace and built in entertainment center. Sunny eat-in kitchen has stainless appliances with new granite counter tops. Master bedroom is on the main level. has walk-in closet, dual vanity, garden tub and separate shower. 3rd bedroom is on second level, with private bath. large patio area with fenced back yard.
This property is off market, which means it's not currently listed for sale or rent on Zillow. This may be different from what's available on other websites or public sources.

