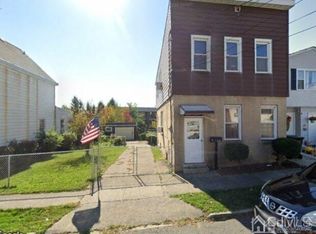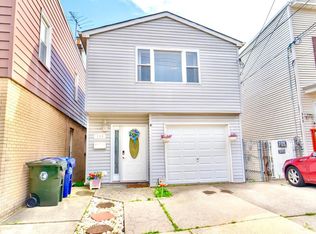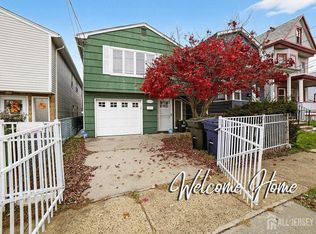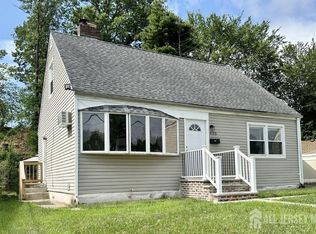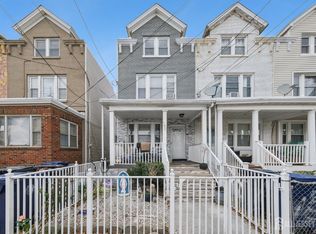Welcome to 335 Alpine Street, Perth Amboy; a charming Colonial-style home perfectly situated near the 440 Connector to the Outerbridge Crossing, offering easy and convenient access to NYC and surrounding areas. This home offers incredible value. Inside, on the first floor you'll find the living room, a spacious kitchen with a separate dining area, one bedroom and a half bathroom. On the second floor, you'll find a full bathroom and two fair sized bedrooms. Other features include a fenced-in yard with a BBQ area, unfinished basement, solar panels, forced air heating, and central air conditioning. Roof is approximately 5 years old. Water heater was recently replaced. Don't miss this exceptional opportunity to own a well-located home in a thriving area with strong growth potential. With thoughtful updates, this property can reach its full potential and reflect your personal vision. Schedule your showing today and take the first step toward making this outstanding property your new home or investment.
Under contract
$390,000
335 Alpine St, Perth Amboy, NJ 08861
3beds
1,380sqft
Est.:
Single Family Residence
Built in 1924
4,199.18 Square Feet Lot
$460,300 Zestimate®
$283/sqft
$-- HOA
What's special
- 48 days |
- 45 |
- 0 |
Zillow last checked: 8 hours ago
Listing updated: December 04, 2025 at 02:42pm
Listed by:
ROSANGELES LORA PALMA,
UNITED R.E. OF NORTH JERSEY 888-501-6953,
CLARIBEL LOPEZ-ABREU,
UNITED R.E. OF NORTH JERSEY
Source: All Jersey MLS,MLS#: 2605951R
Facts & features
Interior
Bedrooms & bathrooms
- Bedrooms: 3
- Bathrooms: 2
- Full bathrooms: 1
- 1/2 bathrooms: 1
Bathroom
- Features: Tub Shower
Dining room
- Features: Dining L
Kitchen
- Features: Breakfast Bar, Eat-in Kitchen, Separate Dining Area
Basement
- Area: 0
Heating
- Forced Air
Cooling
- Central Air, Ceiling Fan(s), Wall Unit(s), Window Unit(s)
Appliances
- Included: Dryer, Gas Range/Oven, Microwave, Refrigerator, Range, Washer, Gas Water Heater
Features
- Vaulted Ceiling(s), 1 Bedroom, Kitchen, Bath Half, Living Room, Dining Room, 2 Bedrooms, Bath Full, None
- Flooring: Carpet, Ceramic Tile
- Basement: Partial, Laundry Facilities
- Has fireplace: Yes
- Fireplace features: Decorative
Interior area
- Total structure area: 1,380
- Total interior livable area: 1,380 sqft
Video & virtual tour
Property
Parking
- Parking features: 1 Car Width, Concrete, Attached, Built-In Garage, Detached, Parking Pad
- Has attached garage: Yes
- Has uncovered spaces: Yes
Features
- Levels: Two
- Stories: 2
- Patio & porch: Porch, Deck, Patio, Enclosed
- Exterior features: Barbecue, Open Porch(es), Deck, Patio, Enclosed Porch(es), Sidewalk, Storage Shed, Yard
- Pool features: Above Ground
Lot
- Size: 4,199.18 Square Feet
- Dimensions: 168.00 x 0.00
- Features: Near Shopping, Near Train
Details
- Additional structures: Shed(s)
- Parcel number: 1600369000000007
- Zoning: R-50
Construction
Type & style
- Home type: SingleFamily
- Architectural style: Colonial
- Property subtype: Single Family Residence
Materials
- Roof: Flat
Condition
- Year built: 1924
Utilities & green energy
- Gas: Natural Gas
- Sewer: Public Sewer
- Water: Public
- Utilities for property: Electricity Connected, Natural Gas Connected
Community & HOA
Community
- Features: Sidewalks
Location
- Region: Perth Amboy
Financial & listing details
- Price per square foot: $283/sqft
- Tax assessed value: $211,900
- Annual tax amount: $6,380
- Date on market: 10/22/2025
- Ownership: Fee Simple
- Electric utility on property: Yes
Estimated market value
$460,300
$419,000 - $502,000
$3,078/mo
Price history
Price history
| Date | Event | Price |
|---|---|---|
| 11/12/2025 | Contingent | $390,000$283/sqft |
Source: | ||
| 10/22/2025 | Listed for sale | $390,000-2.5%$283/sqft |
Source: | ||
| 9/16/2025 | Listing removed | $399,900$290/sqft |
Source: | ||
| 5/26/2025 | Listed for sale | $399,900+263.5%$290/sqft |
Source: | ||
| 2/3/1995 | Sold | $110,000+214.3%$80/sqft |
Source: Public Record Report a problem | ||
Public tax history
Public tax history
| Year | Property taxes | Tax assessment |
|---|---|---|
| 2024 | $6,393 +0.2% | $211,900 |
| 2023 | $6,380 +1.2% | $211,900 |
| 2022 | $6,304 -0.1% | $211,900 |
Find assessor info on the county website
BuyAbility℠ payment
Est. payment
$2,667/mo
Principal & interest
$1883
Property taxes
$647
Home insurance
$137
Climate risks
Neighborhood: 08861
Nearby schools
GreatSchools rating
- 5/10Samuel E Shull Middle SchoolGrades: 5-8Distance: 0.3 mi
- 1/10Perth Amboy High SchoolGrades: 9-12Distance: 0.1 mi
- 4/10Edward J Patten Elementary SchoolGrades: K-4Distance: 0.5 mi
- Loading
