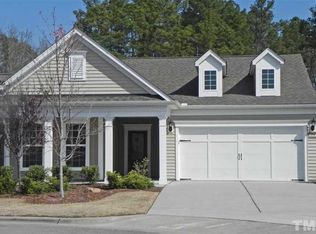Castle Rock favorable floor plan features master bedroom & guest bedroom on 1st floor. Amazing kitchen has gas stove, large center island, recessed lights, and additional counter space with wet-bar area & wine refrig. Under counter cabinet lights. Nice size walk-in pantry too. 3 season room for added enjoyment. Dining room which can also be used as an office or study. 5" engineered hardwood floors on first floor, crown molding, chair railing, surround sound on 1st wood floor, wood shelving.
This property is off market, which means it's not currently listed for sale or rent on Zillow. This may be different from what's available on other websites or public sources.
