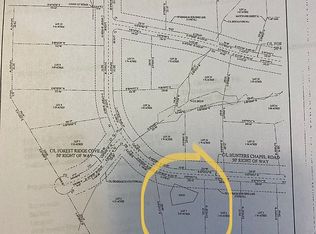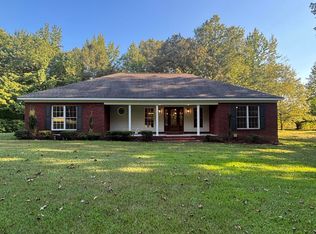Closed
Price Unknown
335 Aaron Rd, Sarah, MS 38665
3beds
2,621sqft
Residential, Single Family Residence
Built in 2022
2 Acres Lot
$382,300 Zestimate®
$--/sqft
$2,265 Estimated rent
Home value
$382,300
Estimated sales range
Not available
$2,265/mo
Zestimate® history
Loading...
Owner options
Explore your selling options
What's special
Stunning 3-Bedroom Home on 2 Acres with Pond View!
Welcome to your dream retreat! This beautifully designed 3-bedroom, 2-bathroom home offers 2,621 sq ft of stylish, open-concept living on 2 peaceful acres, complete with a scenic pond right out front. Inside, you'll find sealed concrete floors throughout, giving a sleek, modern feel and easy maintenance.
The spacious living room features soaring beamed ceilings, while the kitchen is a chef's dream with granite countertops, a walk-in pantry, and ample workspace. Both bathrooms include double vanities with granite surfaces, and the primary suite is a true oasis with a large walk-in closet and spa-like bath, featuring a walk-in shower with a luxurious rain shower head.
Generously sized bedrooms provide comfort and flexibility, and the separate laundry room adds convenience. Enjoy outdoor living year-round with covered front and back porches perfect for relaxing or entertaining.
Don't miss this rare opportunity to own a private slice of paradise!
Zillow last checked: 8 hours ago
Listing updated: September 29, 2025 at 08:45am
Listed by:
Justin Lance 901-647-4237,
Keller Williams Realty - MS
Bought with:
Fran Boling, S-17249
RE/MAX Realty Group
Source: MLS United,MLS#: 4114251
Facts & features
Interior
Bedrooms & bathrooms
- Bedrooms: 3
- Bathrooms: 2
- Full bathrooms: 2
Primary bedroom
- Level: Main
Kitchen
- Level: Main
Heating
- Electric
Cooling
- Ceiling Fan(s), Central Air
Appliances
- Included: Cooktop, Dishwasher, Electric Water Heater, Exhaust Fan, Free-Standing Electric Range, Microwave, Self Cleaning Oven, Stainless Steel Appliance(s)
- Laundry: Laundry Room, Main Level
Features
- Beamed Ceilings, Ceiling Fan(s), Double Vanity, Eat-in Kitchen, Granite Counters, High Ceilings, High Speed Internet, Open Floorplan, Pantry, Primary Downstairs, Recessed Lighting, Walk-In Closet(s)
- Flooring: Concrete
- Doors: Dead Bolt Lock(s)
- Windows: Blinds, Screens
- Has fireplace: No
Interior area
- Total structure area: 2,621
- Total interior livable area: 2,621 sqft
Property
Parking
- Total spaces: 2
- Parking features: Detached, Garage Faces Front, Direct Access, Concrete, Gravel
- Garage spaces: 2
Features
- Levels: One
- Stories: 1
- Patio & porch: Front Porch, Patio, Rear Porch
- Exterior features: Rain Gutters
- Fencing: None
- Waterfront features: Pond
Lot
- Size: 2 Acres
- Features: Irregular Lot, Many Trees
Details
- Additional structures: Garage(s)
- Parcel number: 116230002805
Construction
Type & style
- Home type: SingleFamily
- Architectural style: Traditional
- Property subtype: Residential, Single Family Residence
Materials
- Brick
- Foundation: Slab
- Roof: Architectural Shingles
Condition
- New construction: No
- Year built: 2022
Utilities & green energy
- Sewer: Septic Tank
- Water: Public
- Utilities for property: Cable Not Available, Electricity Connected, Sewer Connected, Water Connected
Community & neighborhood
Security
- Security features: Smoke Detector(s)
Community
- Community features: None
Location
- Region: Sarah
- Subdivision: Forest Ridge
Price history
| Date | Event | Price |
|---|---|---|
| 9/26/2025 | Sold | -- |
Source: MLS United #4114251 Report a problem | ||
| 9/3/2025 | Pending sale | $390,000$149/sqft |
Source: MLS United #4114251 Report a problem | ||
| 8/22/2025 | Price change | $390,000-2.5%$149/sqft |
Source: MLS United #4114251 Report a problem | ||
| 8/1/2025 | Price change | $400,000-2.4%$153/sqft |
Source: MLS United #4114251 Report a problem | ||
| 6/19/2025 | Price change | $410,000-2.4%$156/sqft |
Source: MLS United #4114251 Report a problem | ||
Public tax history
| Year | Property taxes | Tax assessment |
|---|---|---|
| 2024 | $2,473 -9.4% | $20,582 |
| 2023 | $2,730 +1049.6% | $20,582 +1043.4% |
| 2022 | $237 -3.6% | $1,800 |
Find assessor info on the county website
Neighborhood: 38665
Nearby schools
GreatSchools rating
- 6/10Strayhorn Elementary SchoolGrades: K-6Distance: 1.9 mi
- 3/10Strayhorn High SchoolGrades: 7-12Distance: 1.9 mi
Schools provided by the listing agent
- Elementary: Strayhorn
- Middle: Strayhorn
- High: Strayhorn
Source: MLS United. This data may not be complete. We recommend contacting the local school district to confirm school assignments for this home.

