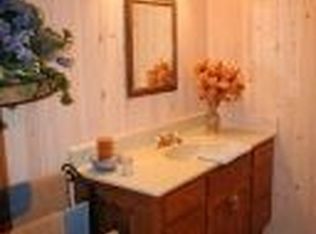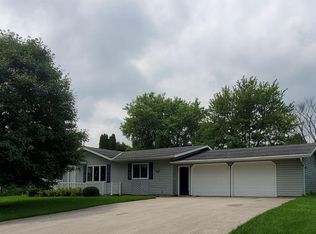A quality home with an easy flowing floor plan, spacious rooms, great location. The kitchen has a nice layout, tons of cabinets, serving bar & opens to the dining area with a built-in, & patio door to deck. Huge living room and partially finished basement familyroom offer ample space for family and friends. Also a workshop additional space for those DYI projects! The yard has a mature windbreak.
This property is off market, which means it's not currently listed for sale or rent on Zillow. This may be different from what's available on other websites or public sources.



